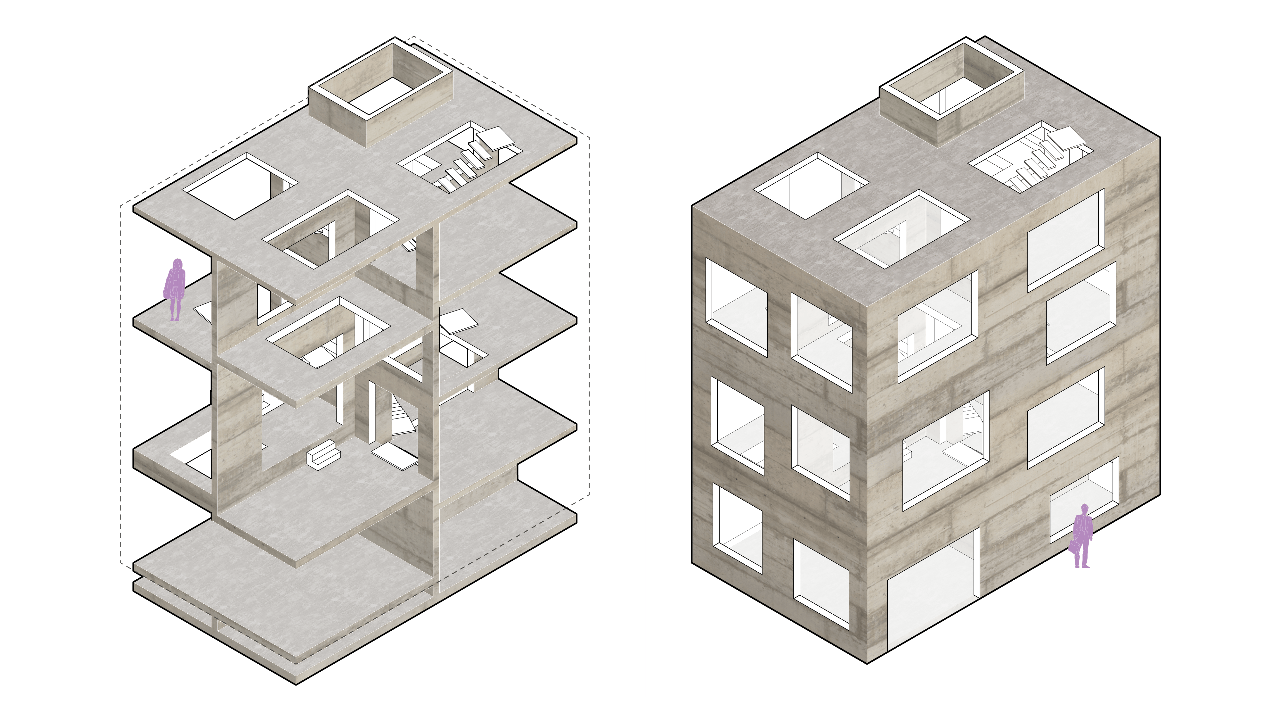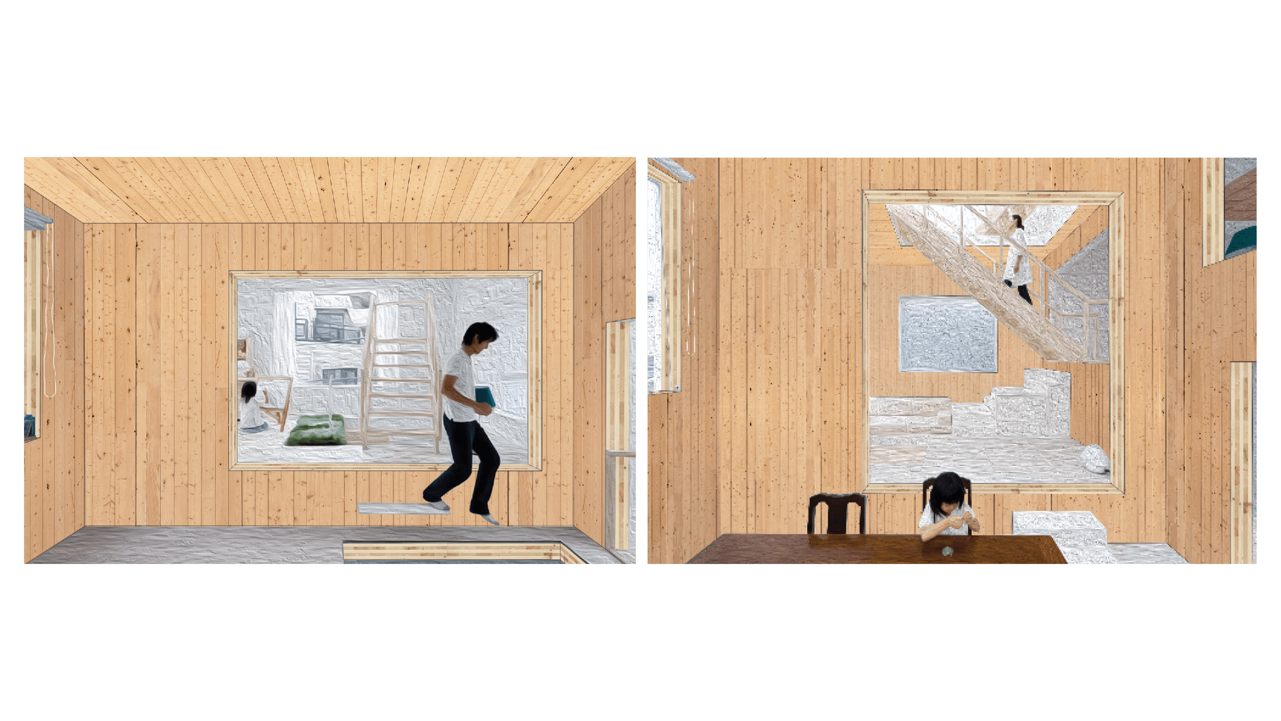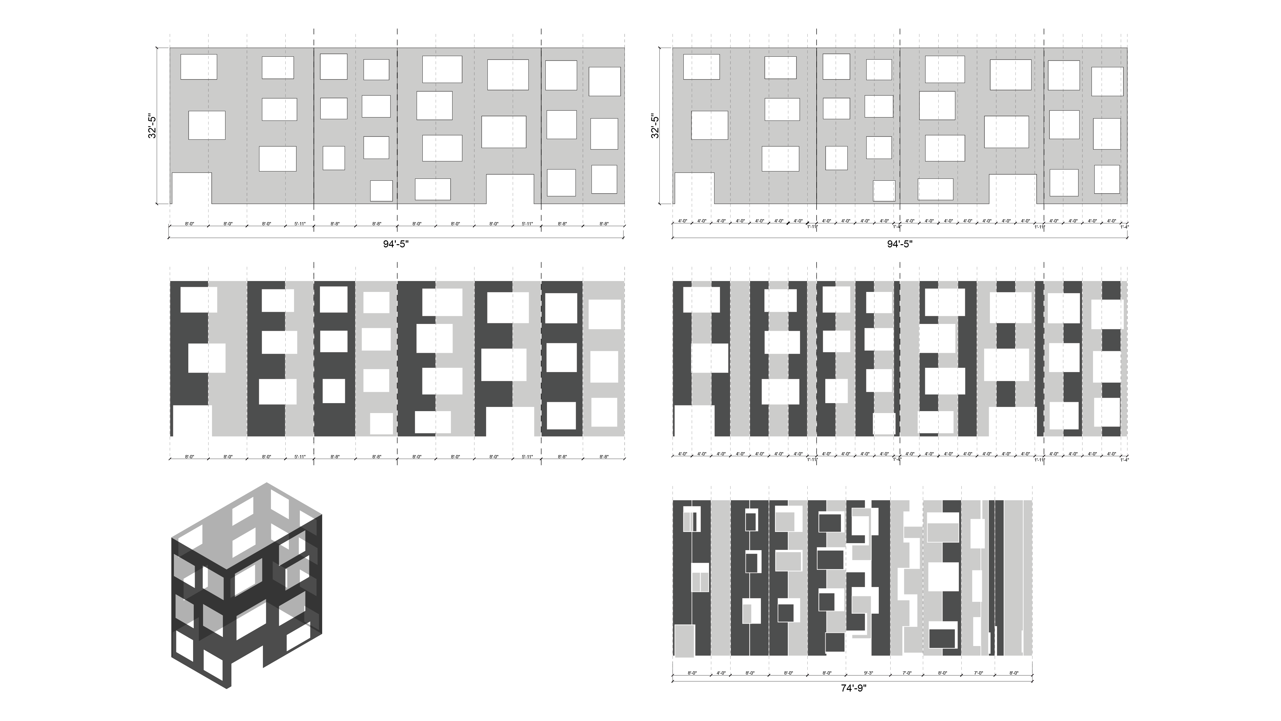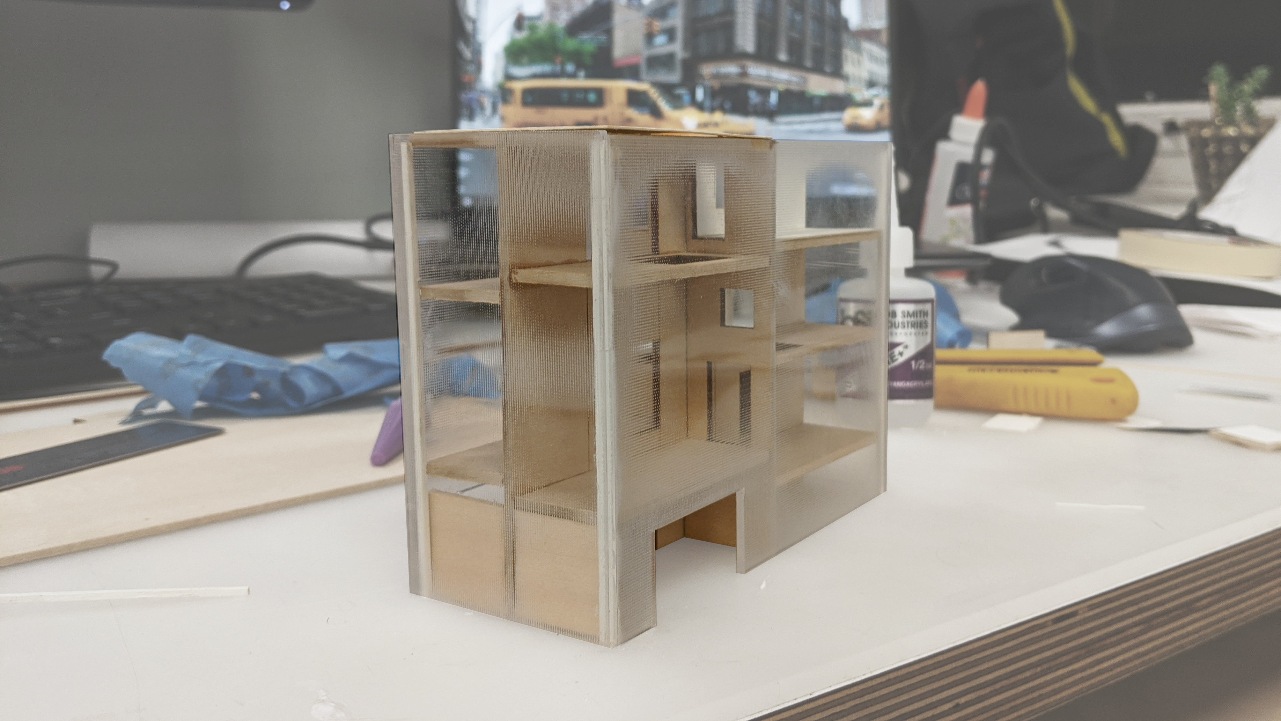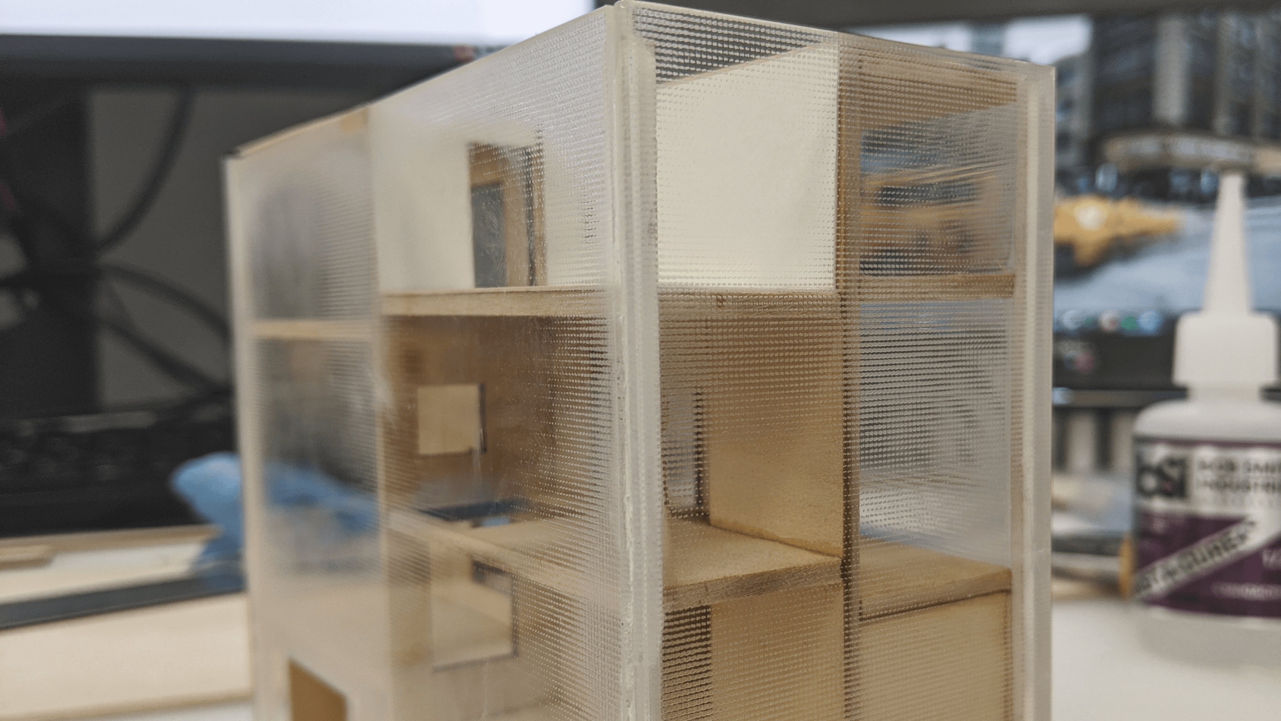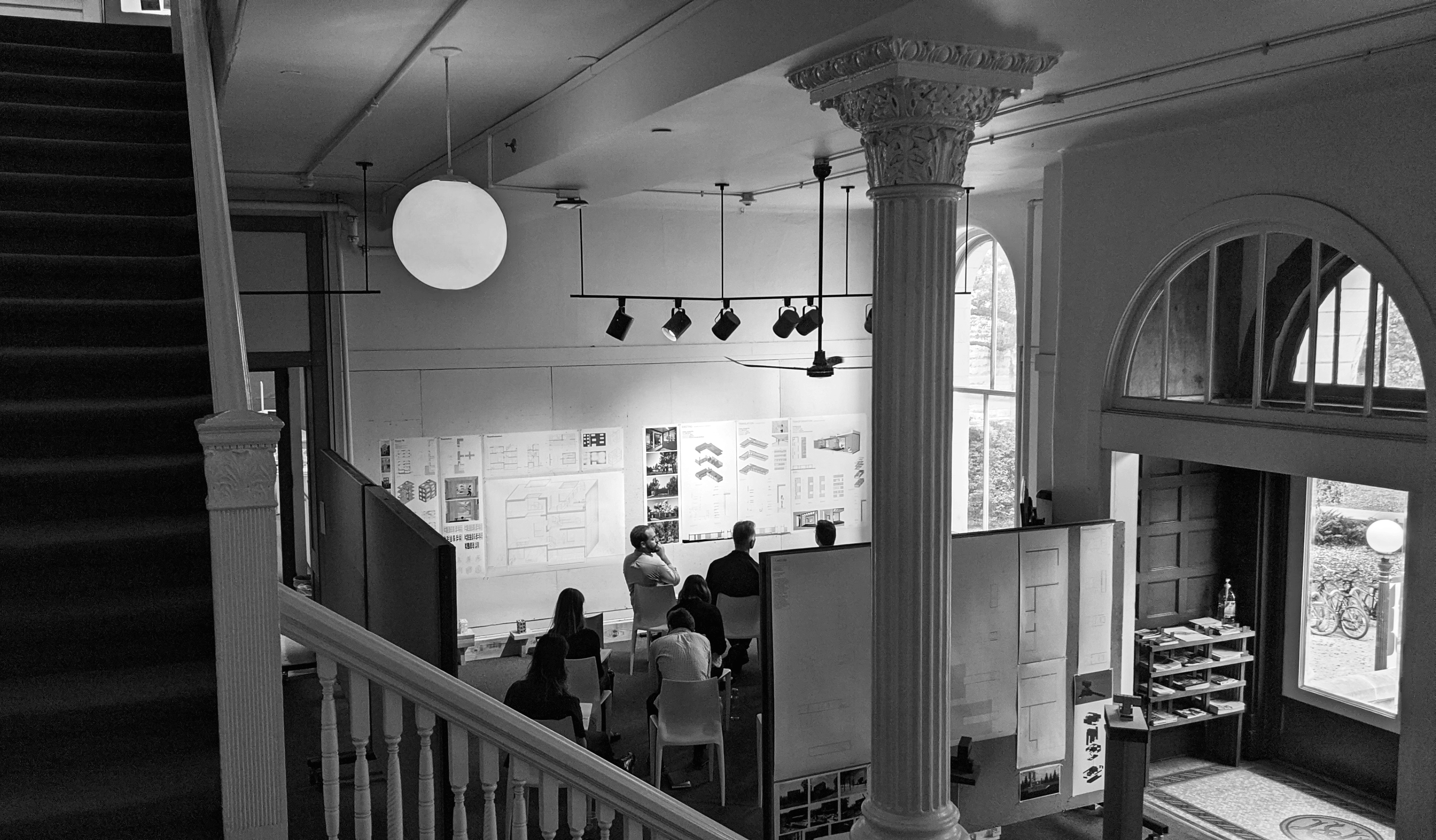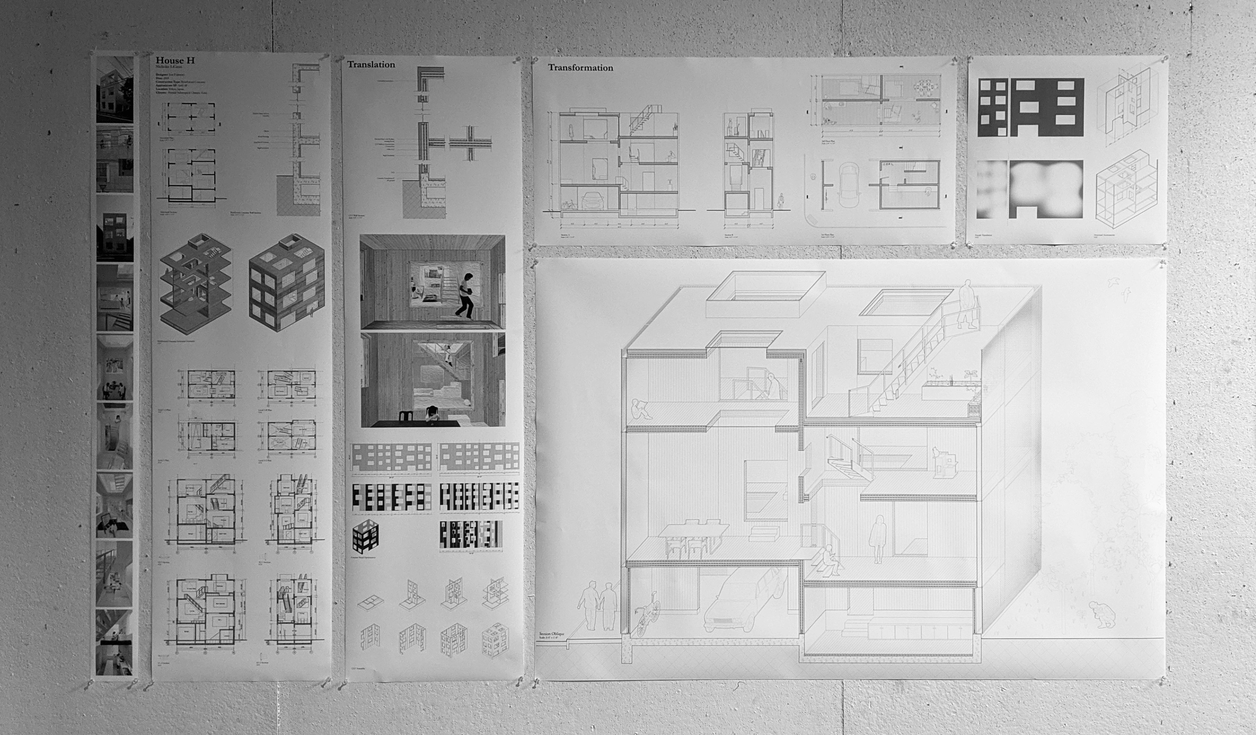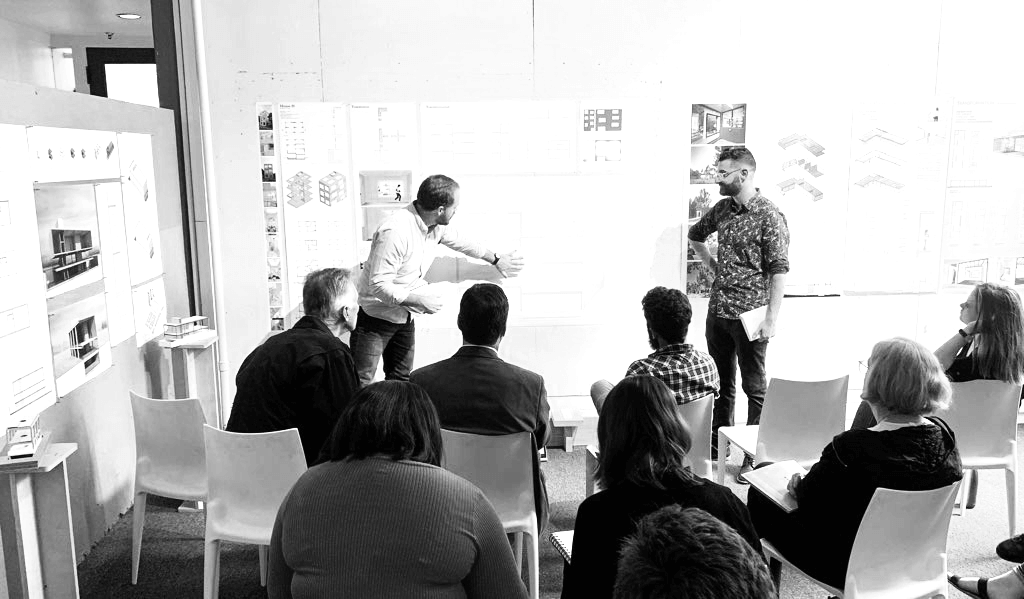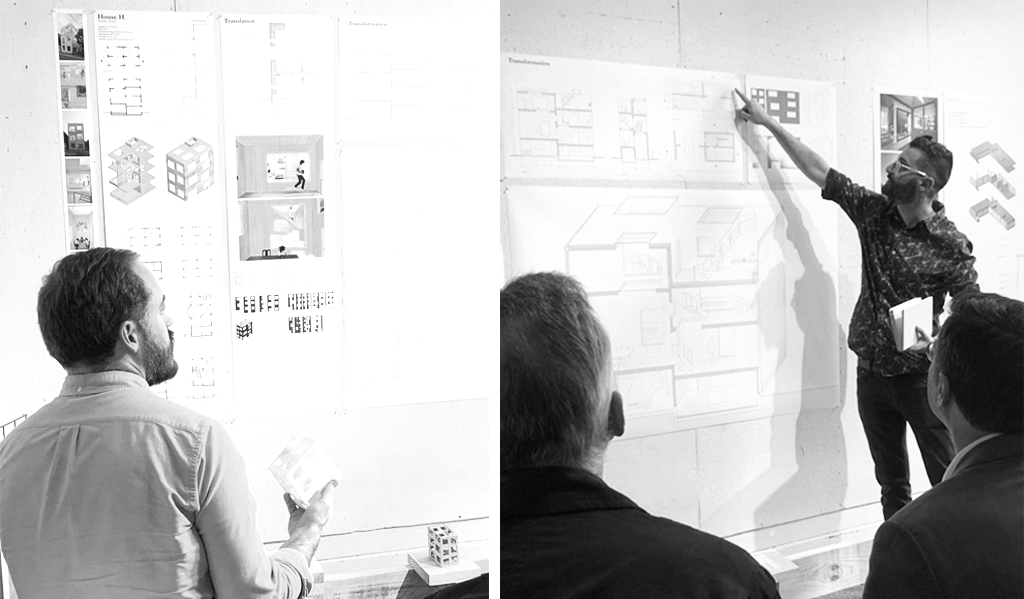House H
Built by Sou Fujimoto in 2009, House H is a small Reinforced Concrete Home in Tokyo, Japan. The goal of this project was to research and understand the structural system of the project, translate it directly to Mass Timber CLT, and then transform and optimize it if it was designed with CLT originally. The final design explored the possibility of delaminating the interior walls from the exteiror by creating a CLT spine with a double-layer glass facade. A glass frit pattern creates privacy and correlates with the original facade openings.



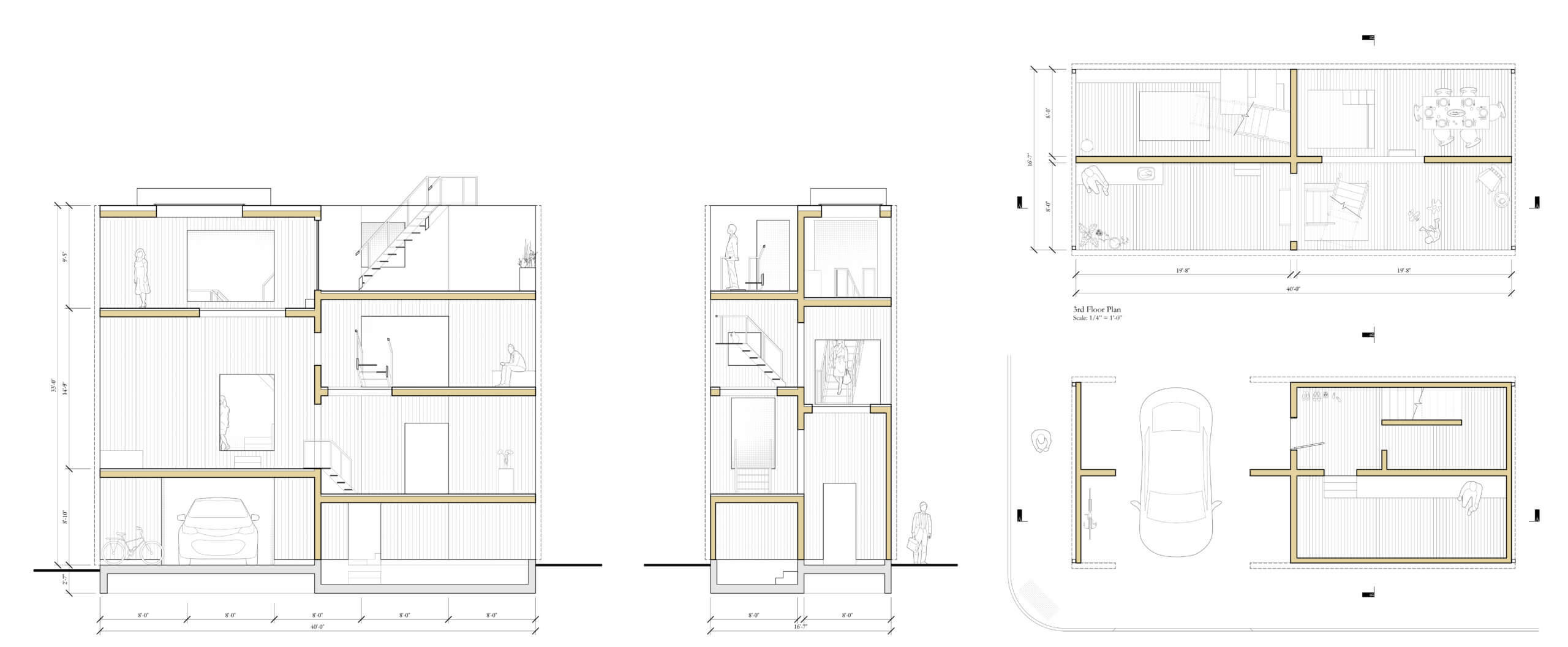
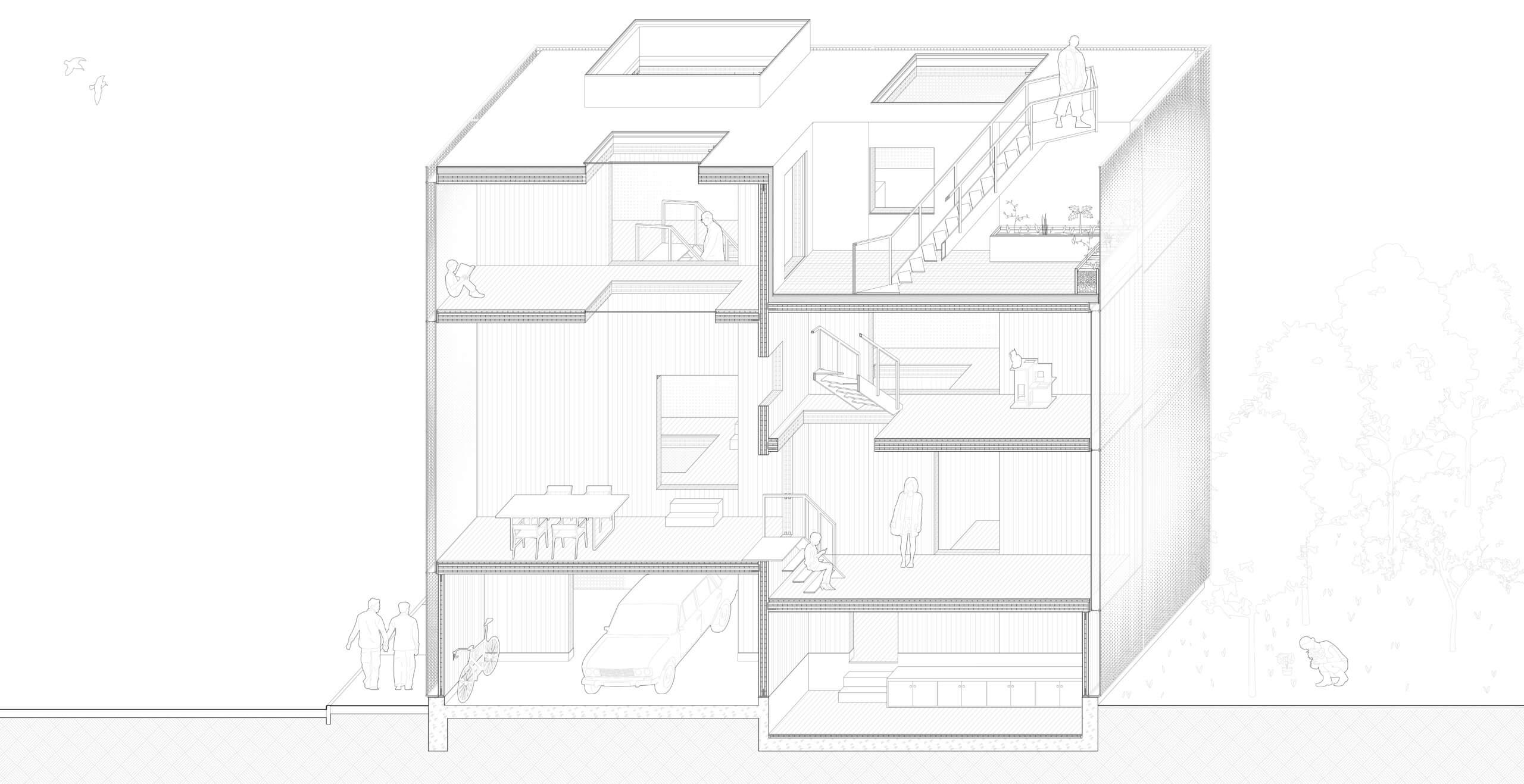
Selected Works
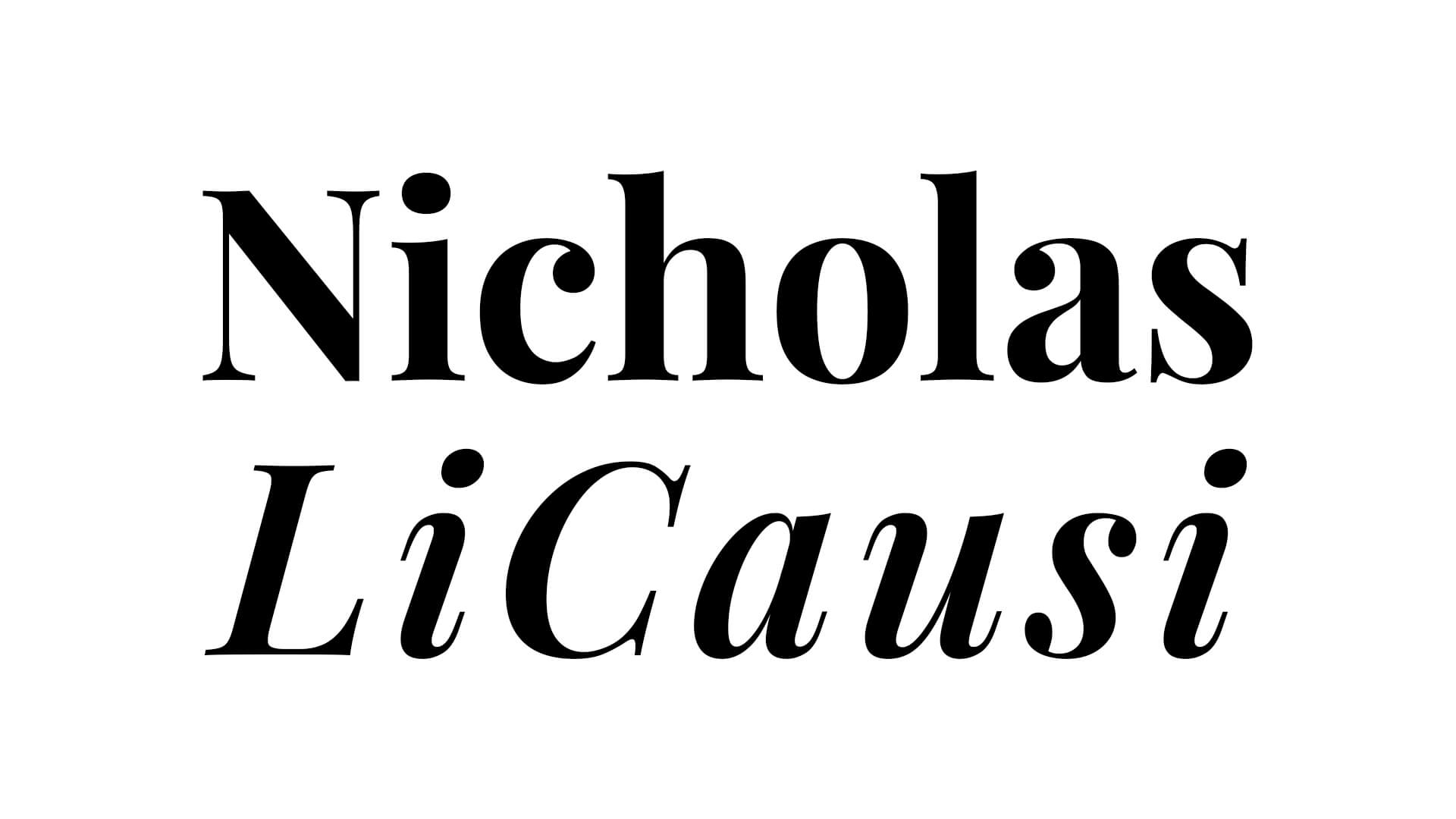
Welcome!to my website
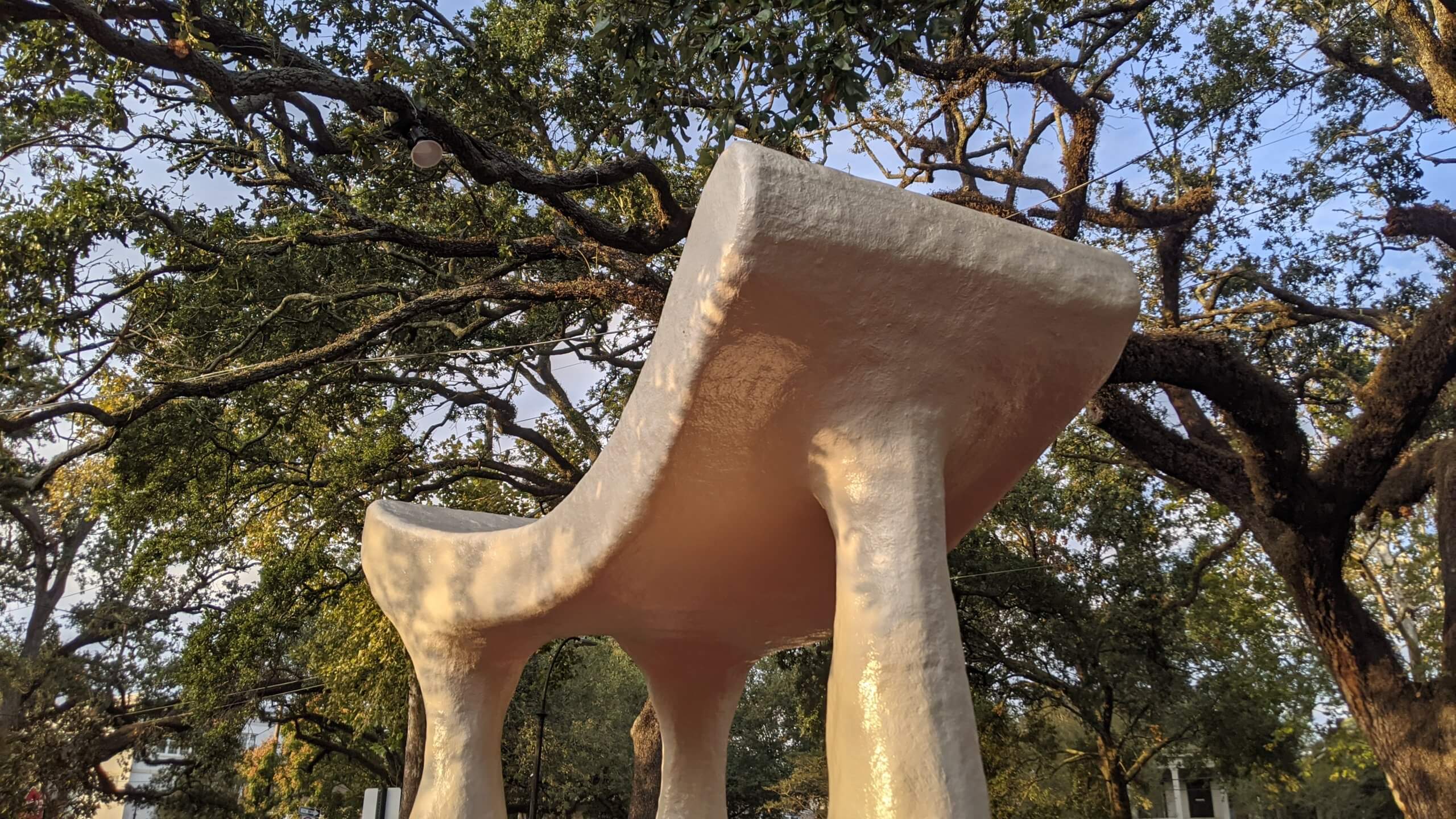
It was my pleasuresculpture

Commuter CoasterVisioning
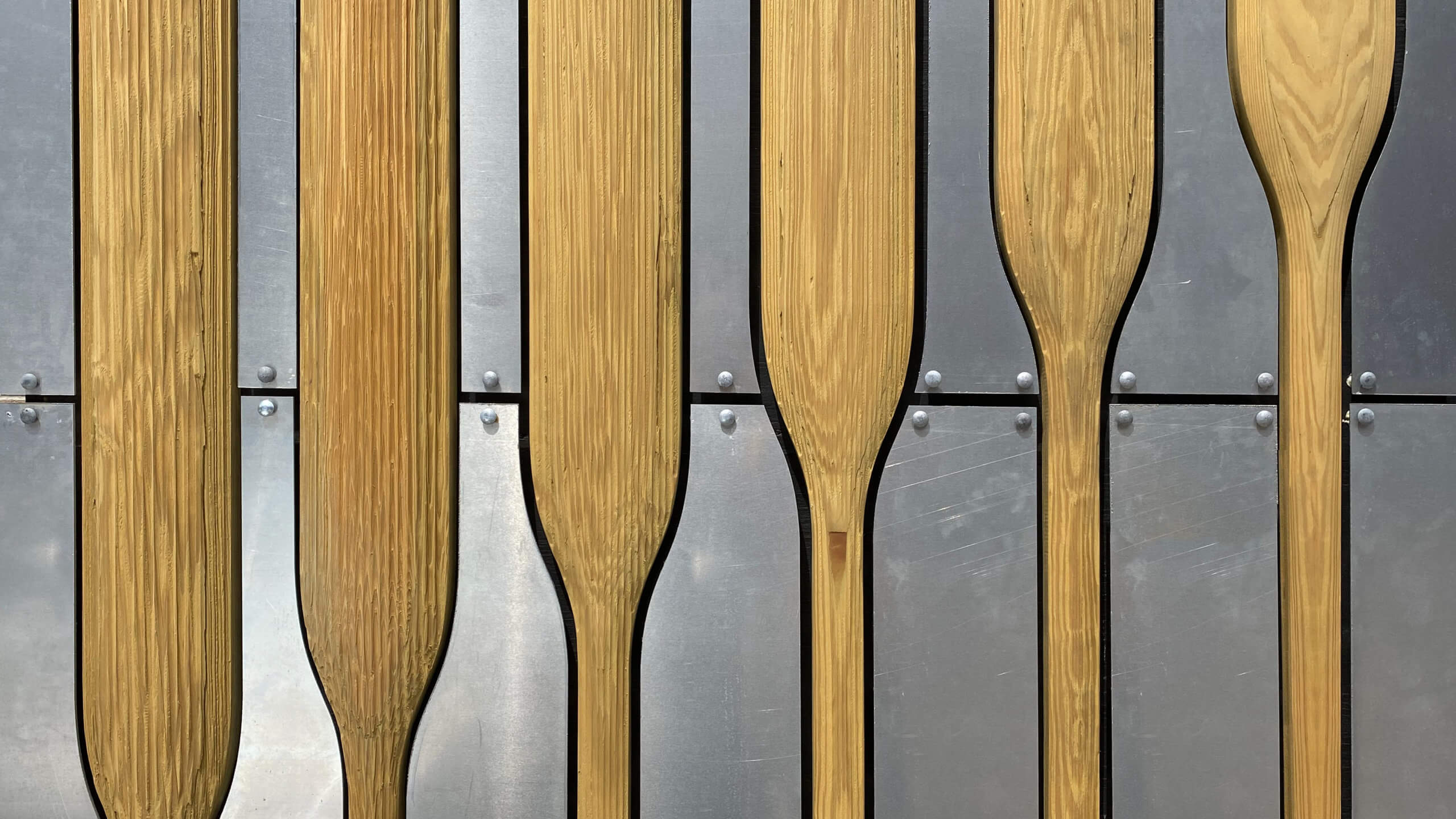
Millhaus FacadeDesign Build
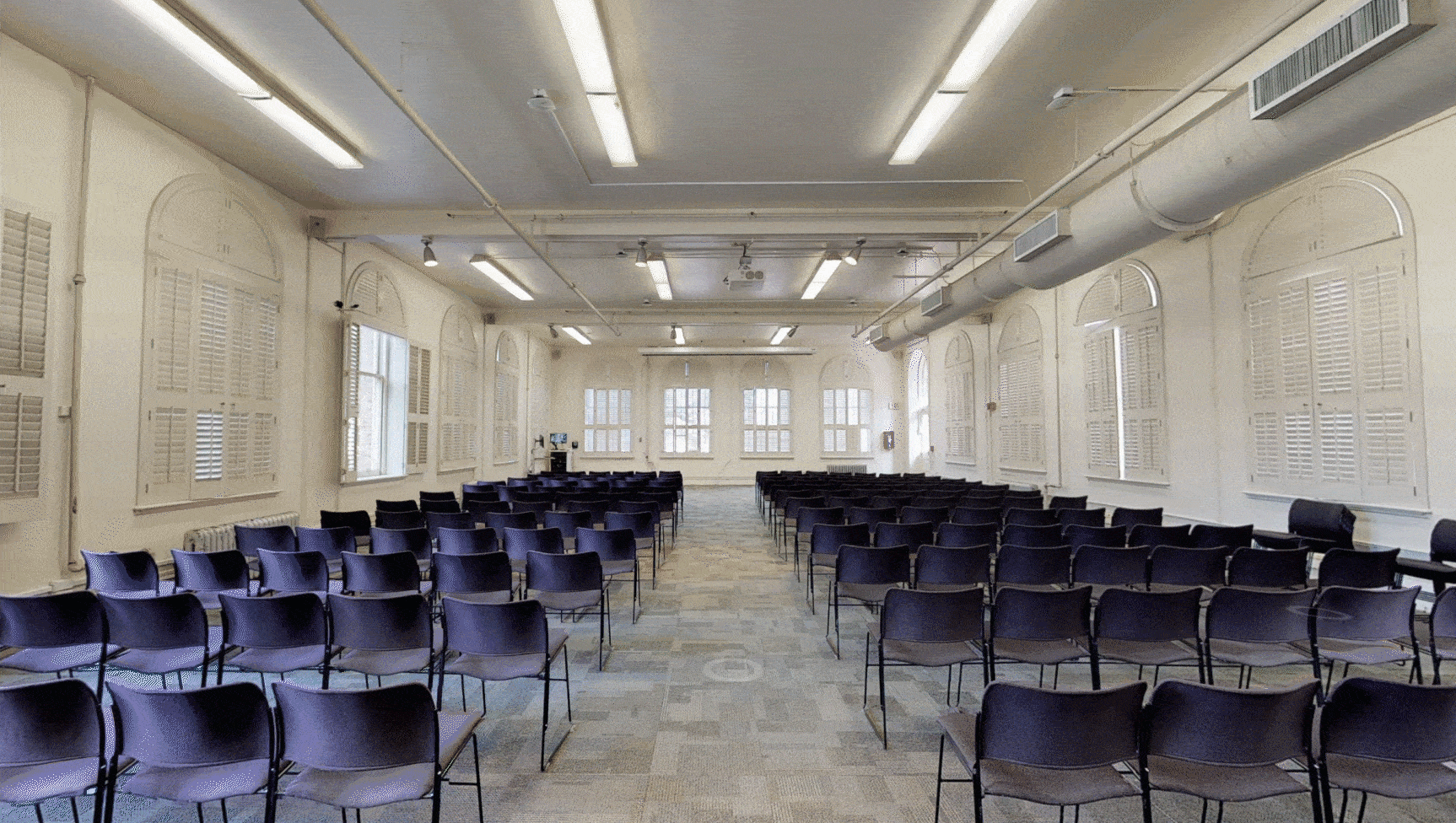
Virtual ExhibitionS20 Exhibition
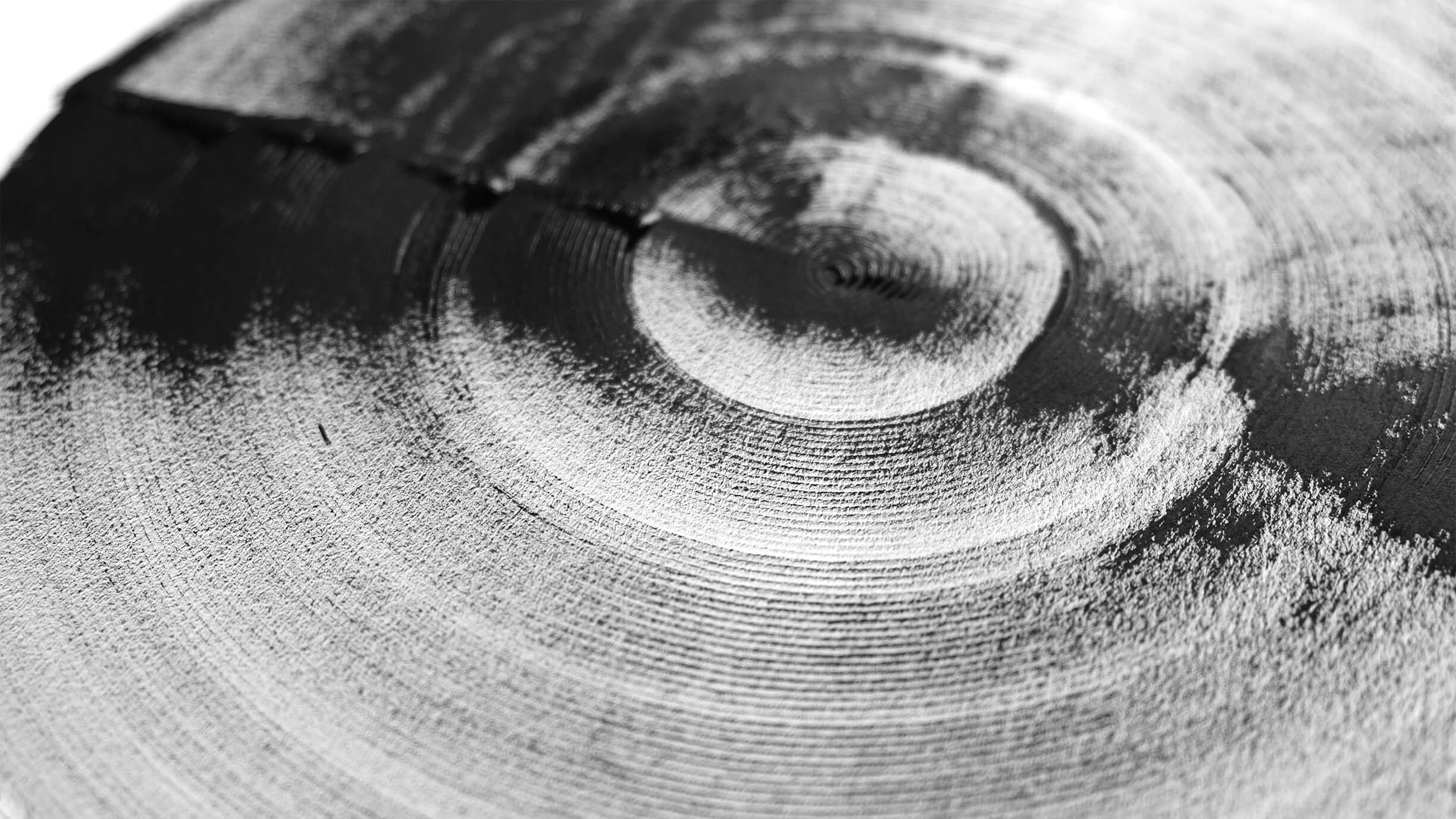
Robotic ToolingRobot Arm
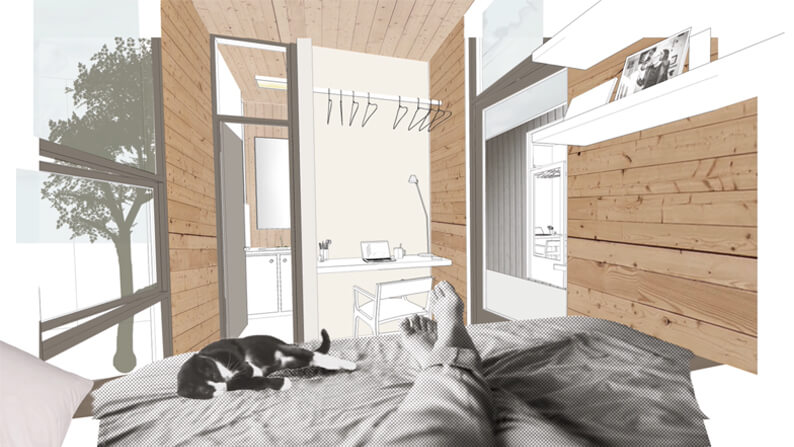
Post Disaster HousingMass Timber
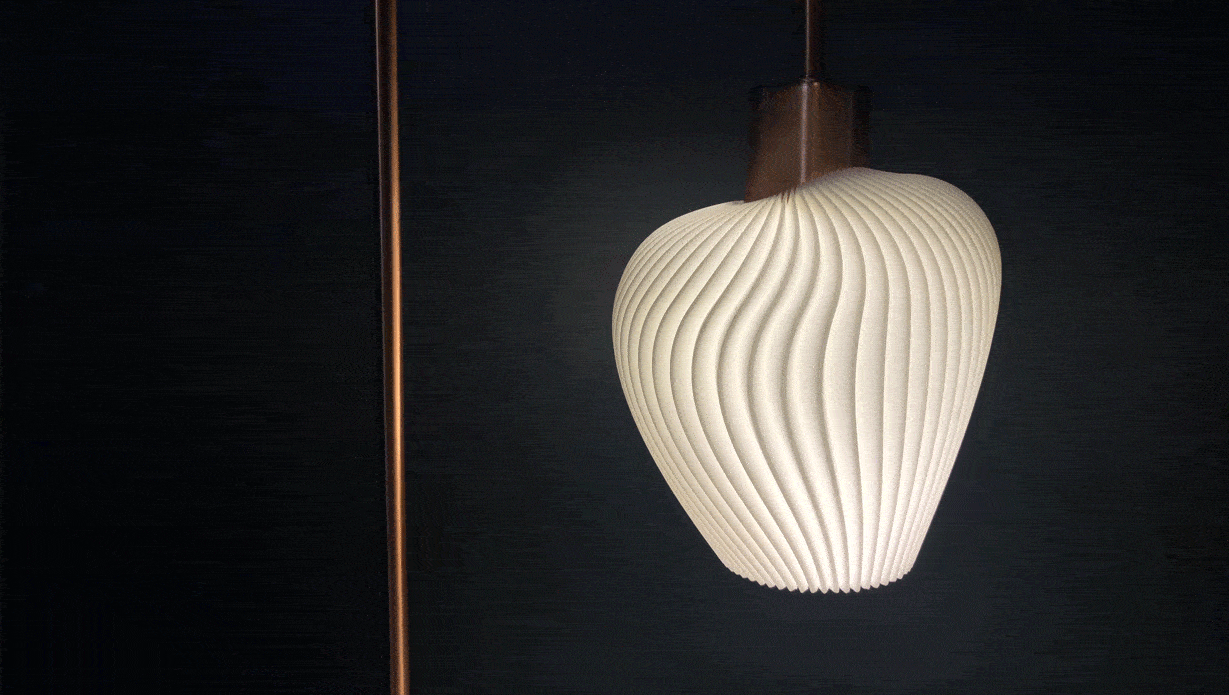
Light Works3D Printing

Holographic RealityVisioning
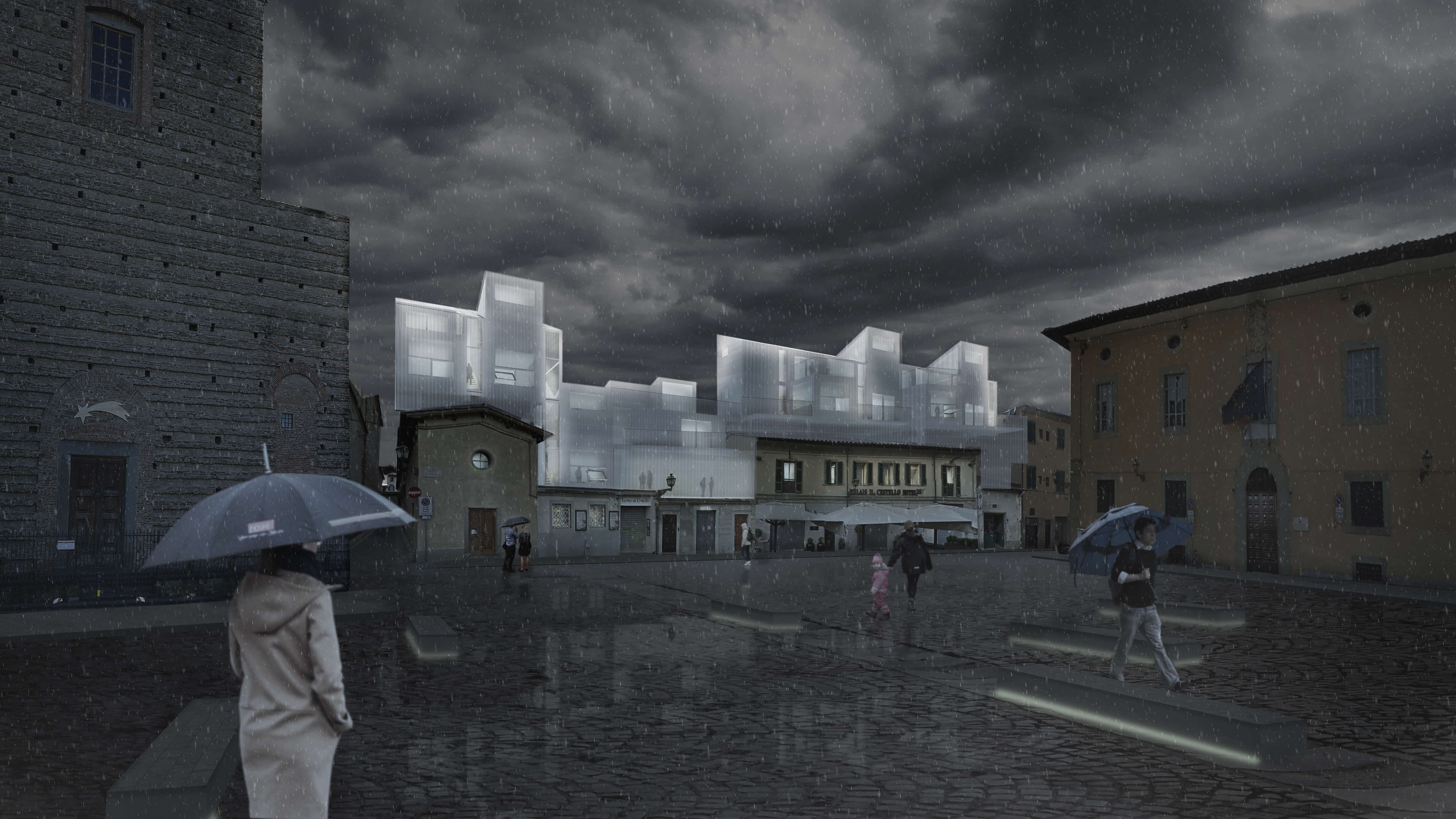
Symbiotic InsertionsFlorence Infrastructure
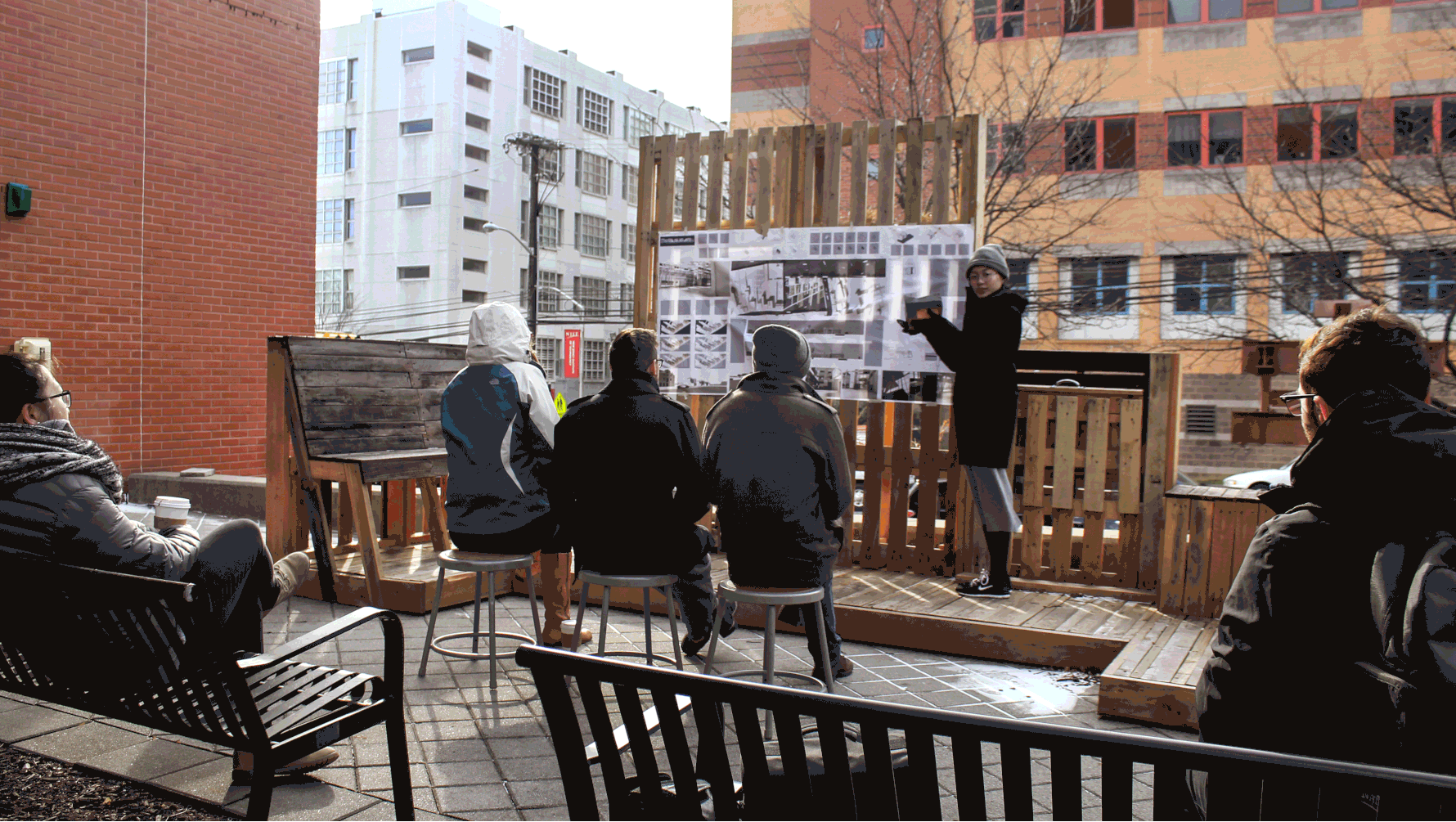
Pallet ParkletDesign Build
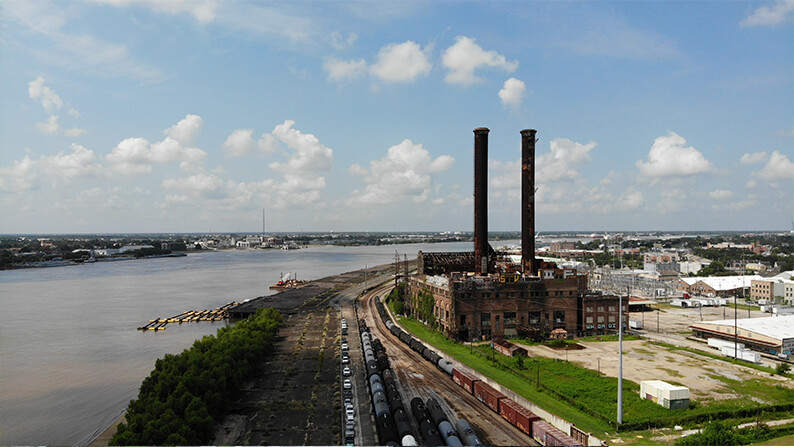
Aerial CinematographyDRONES
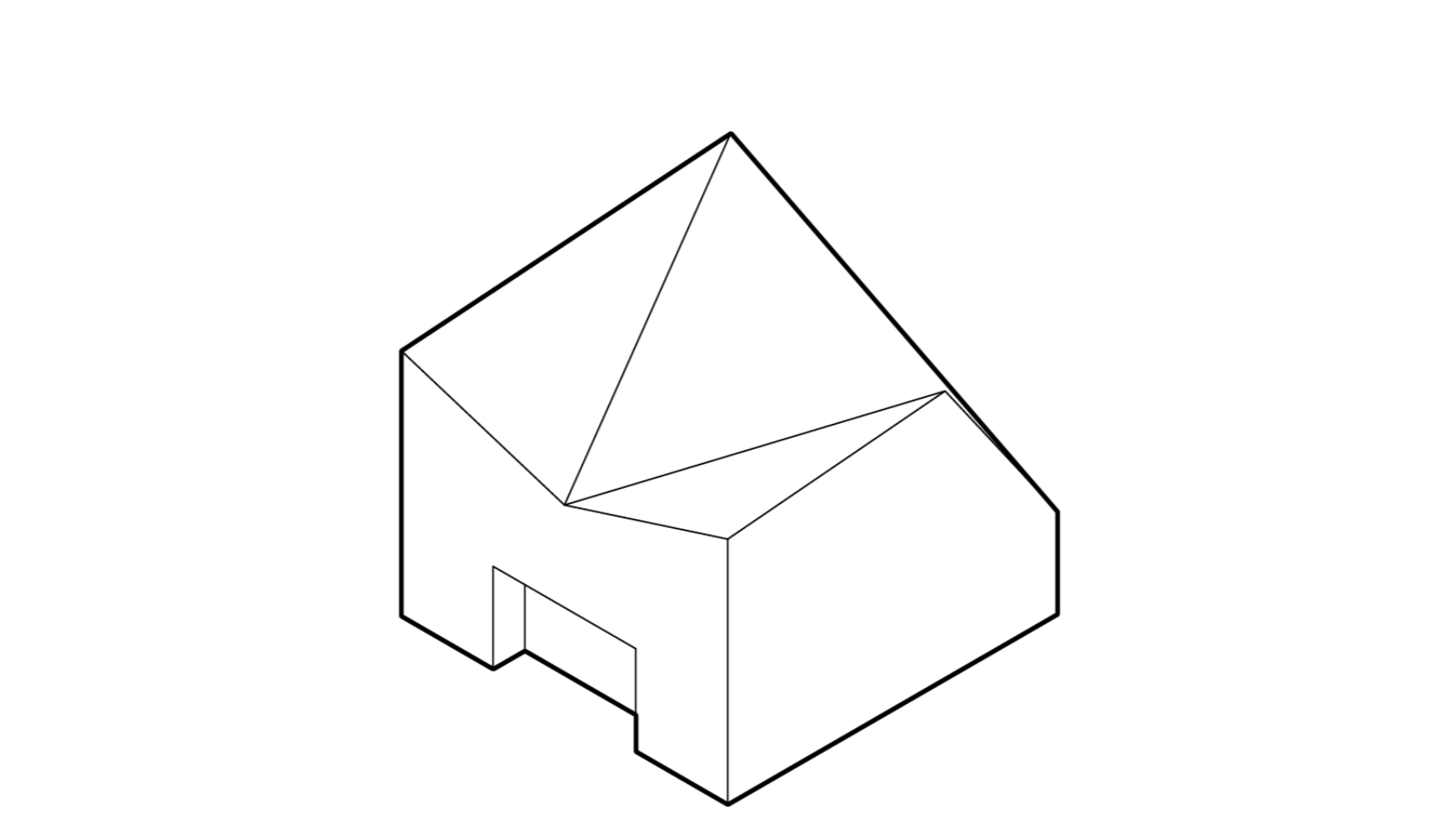
DOTTIESolar Decathlon
Digital ResourcesTutorials
