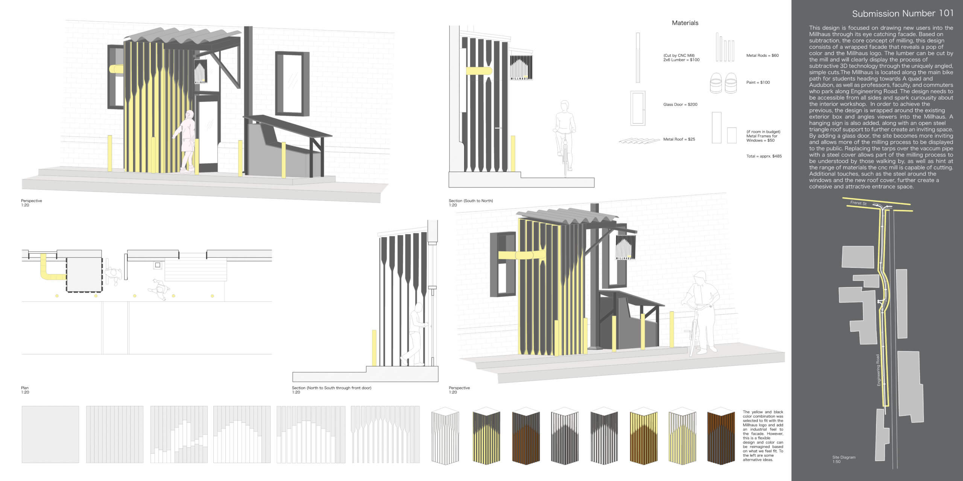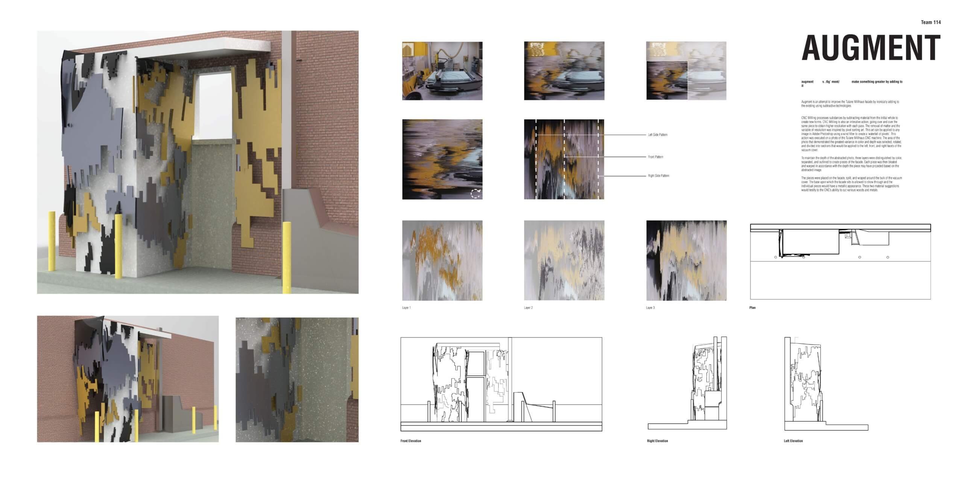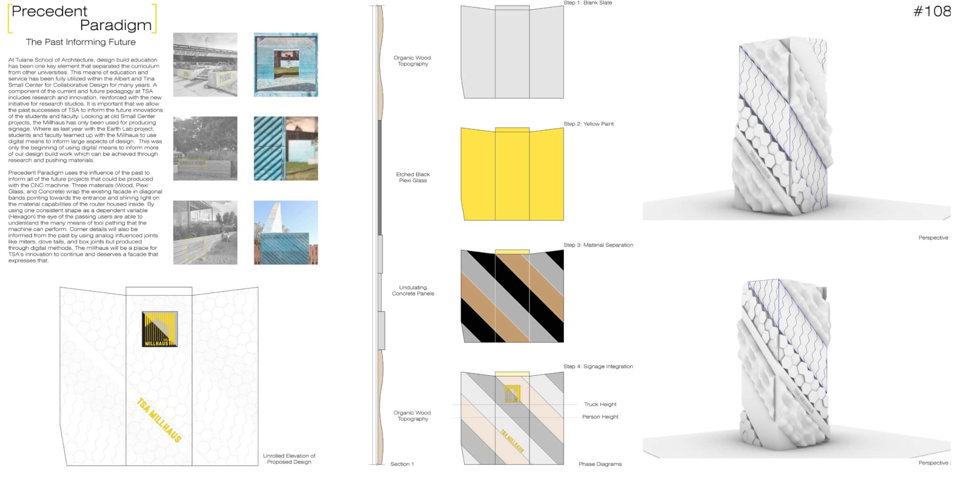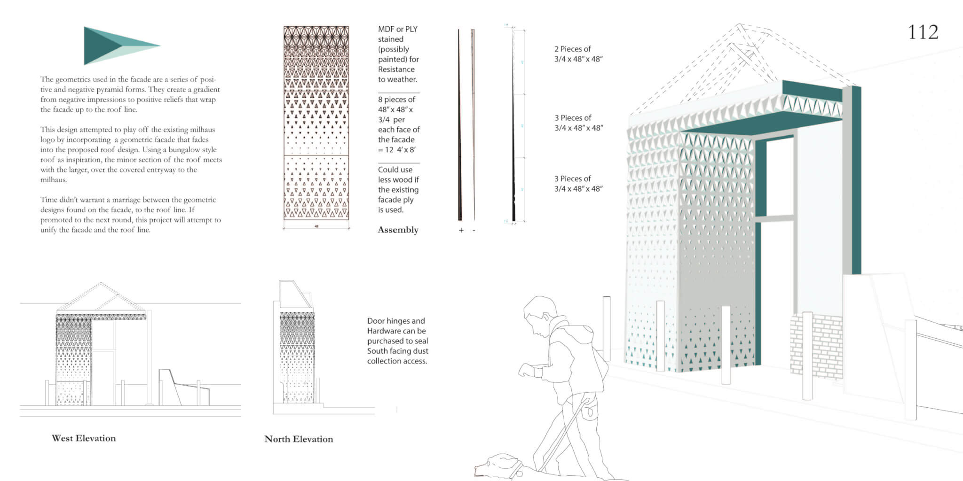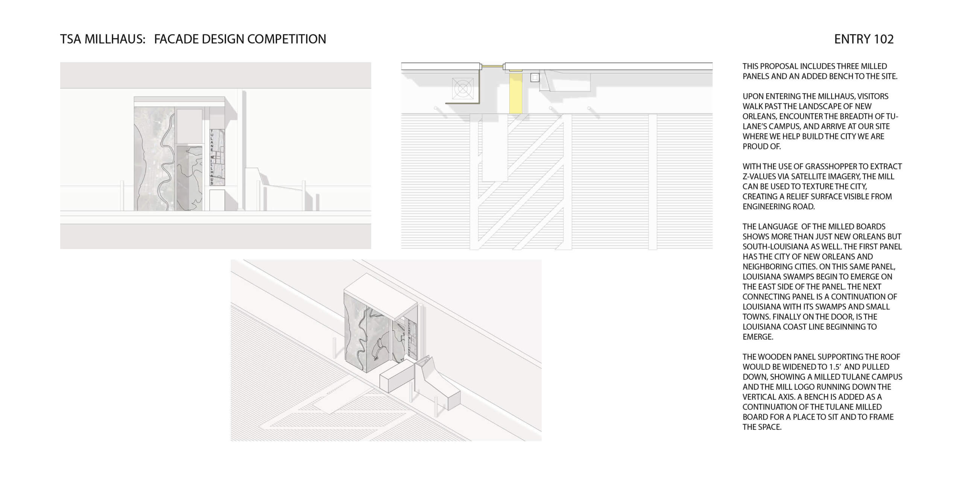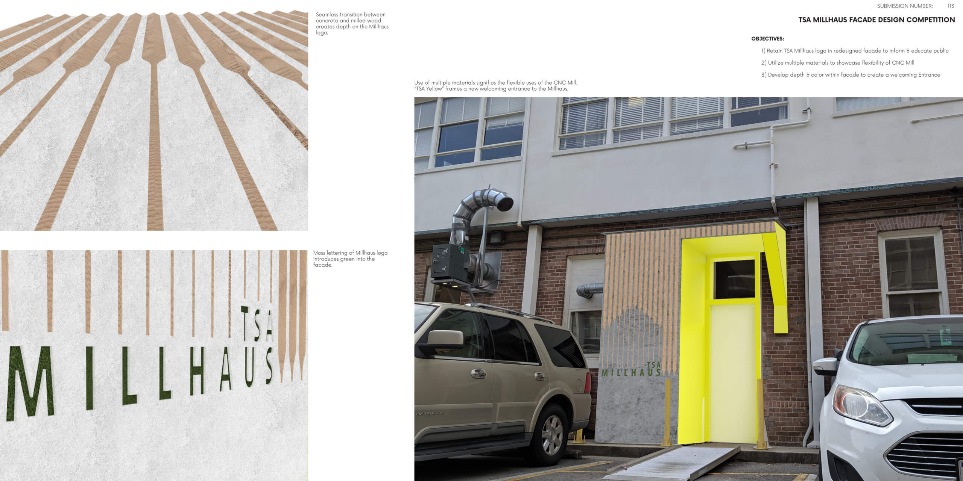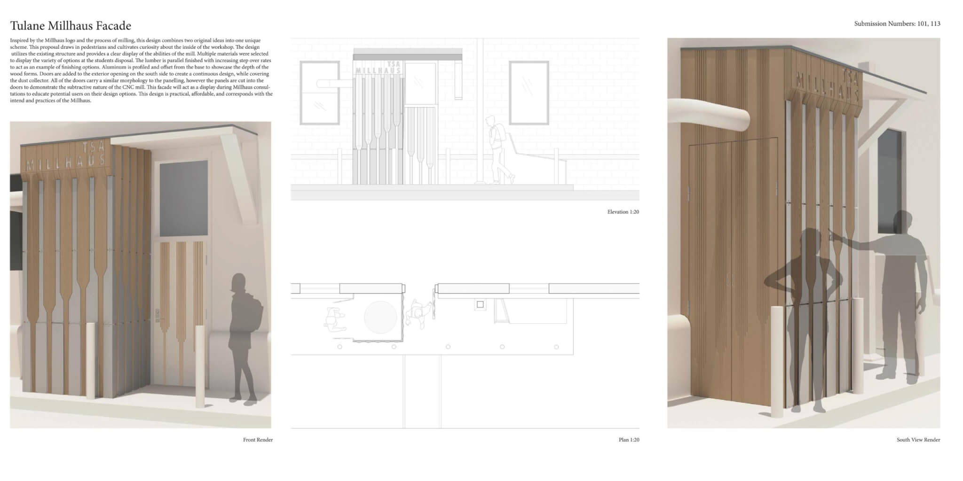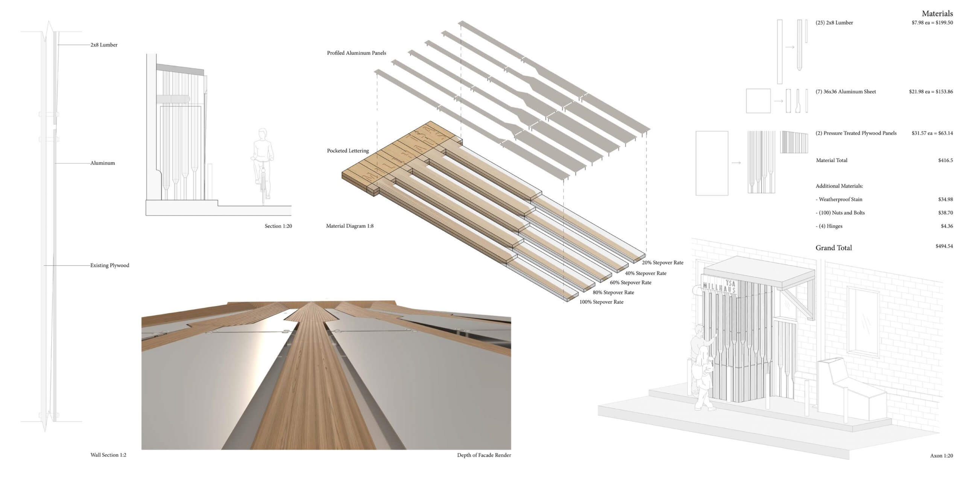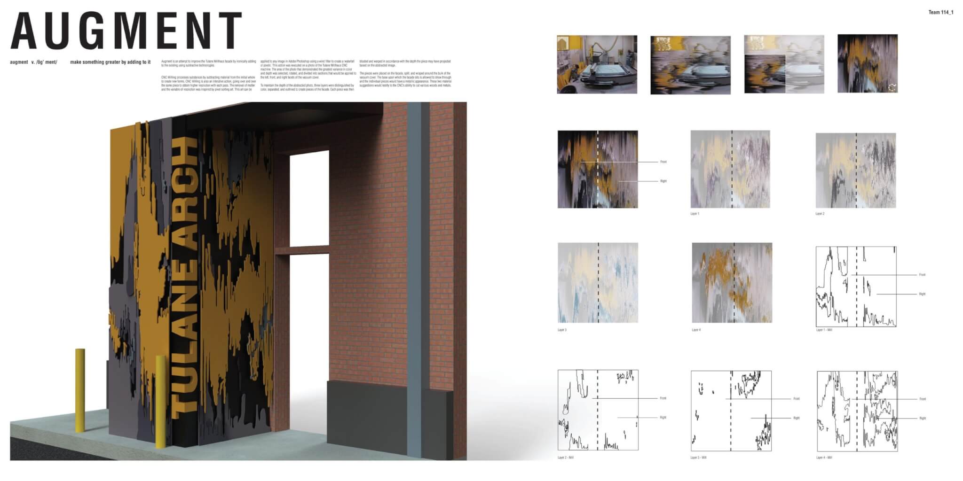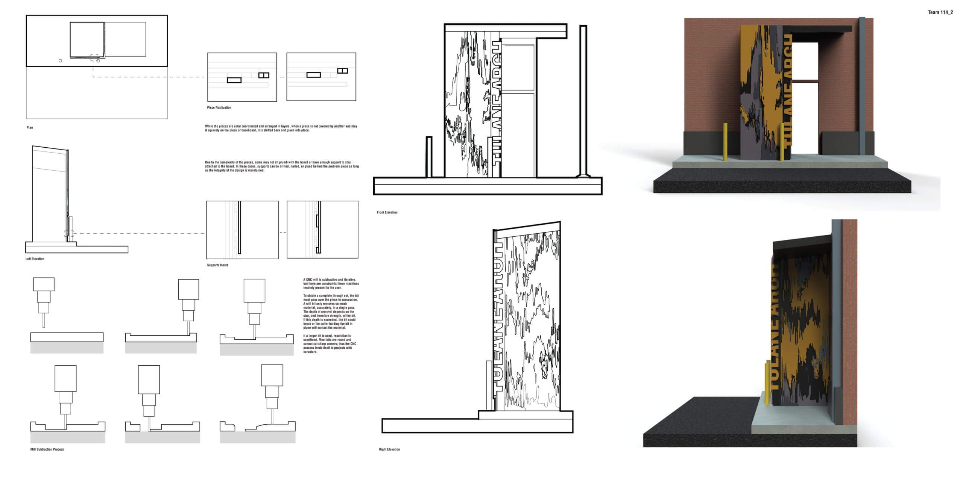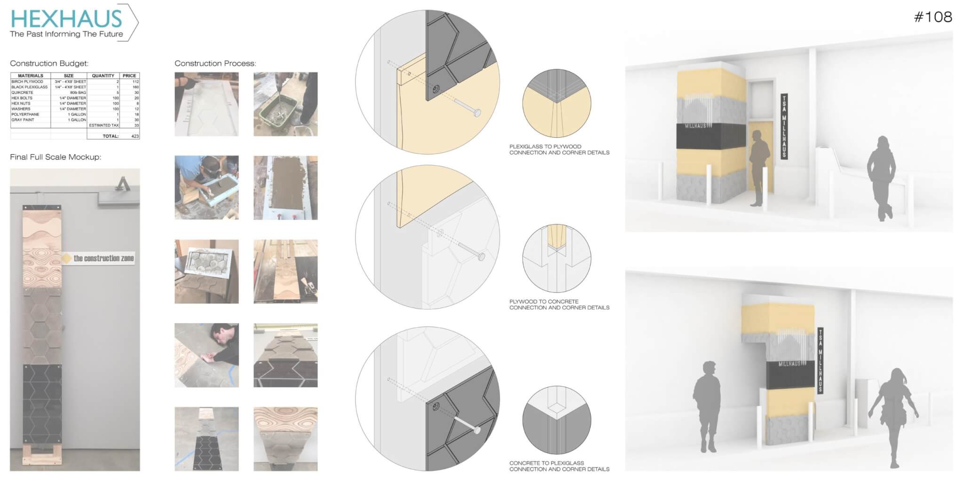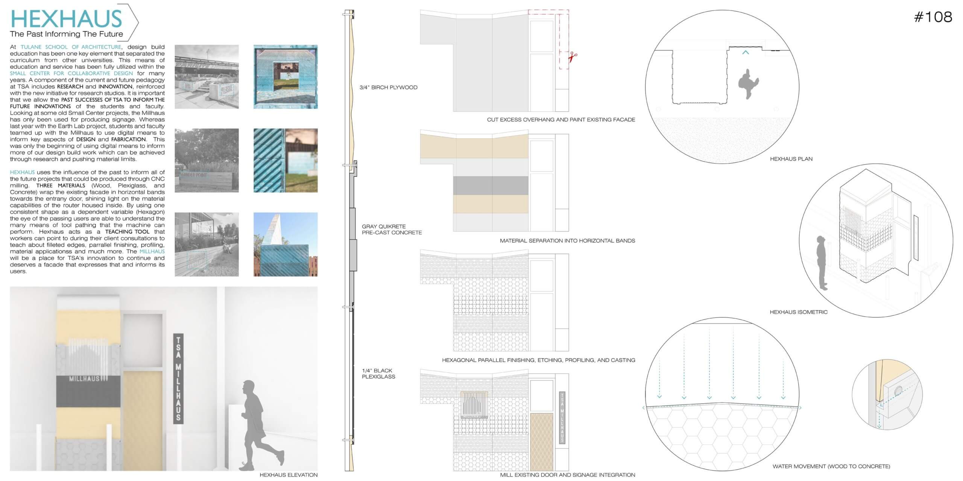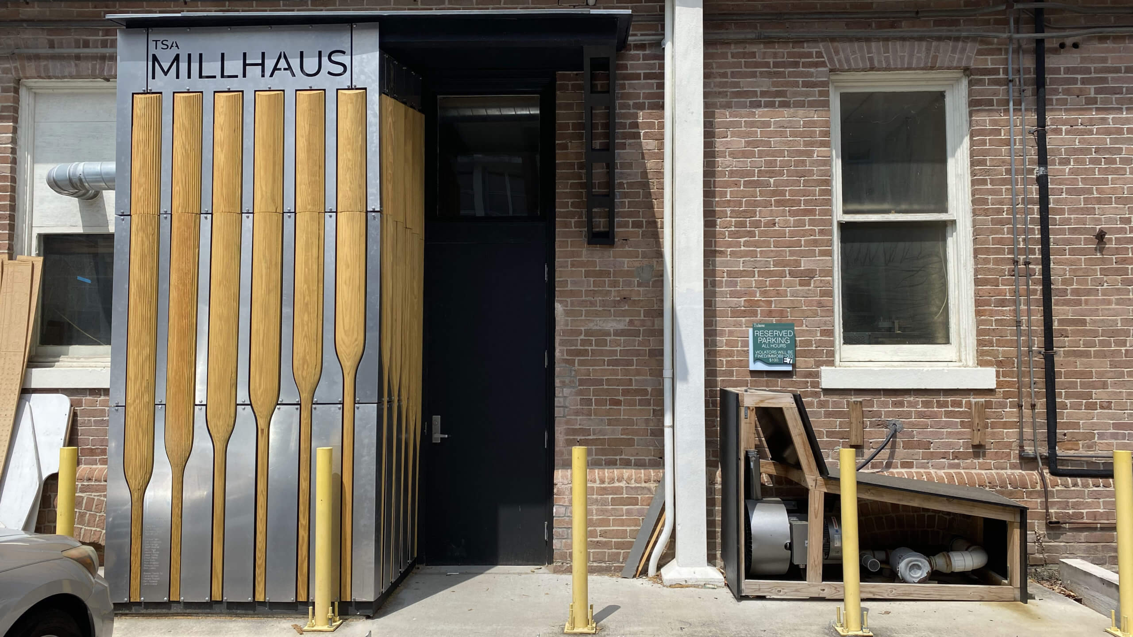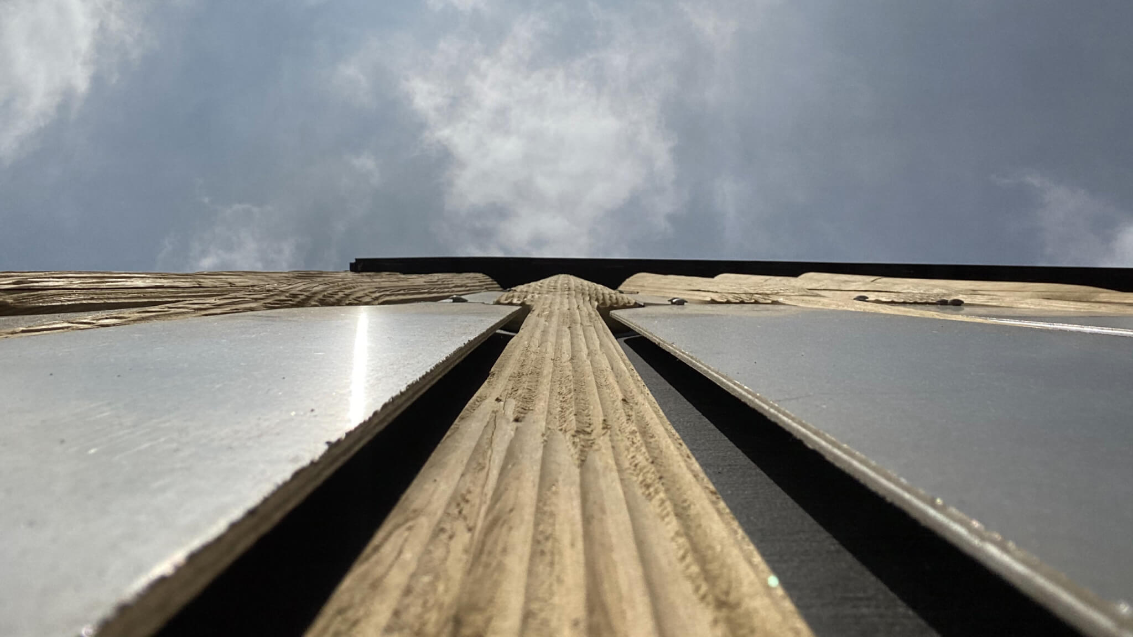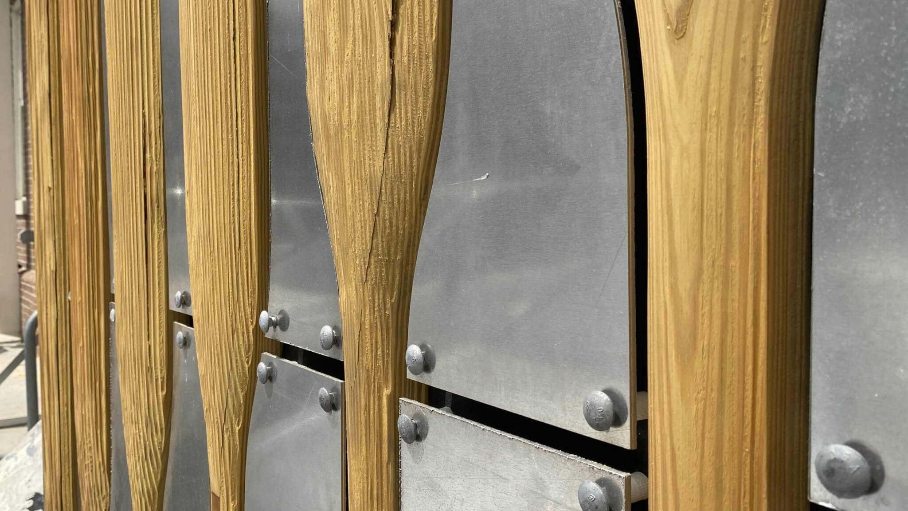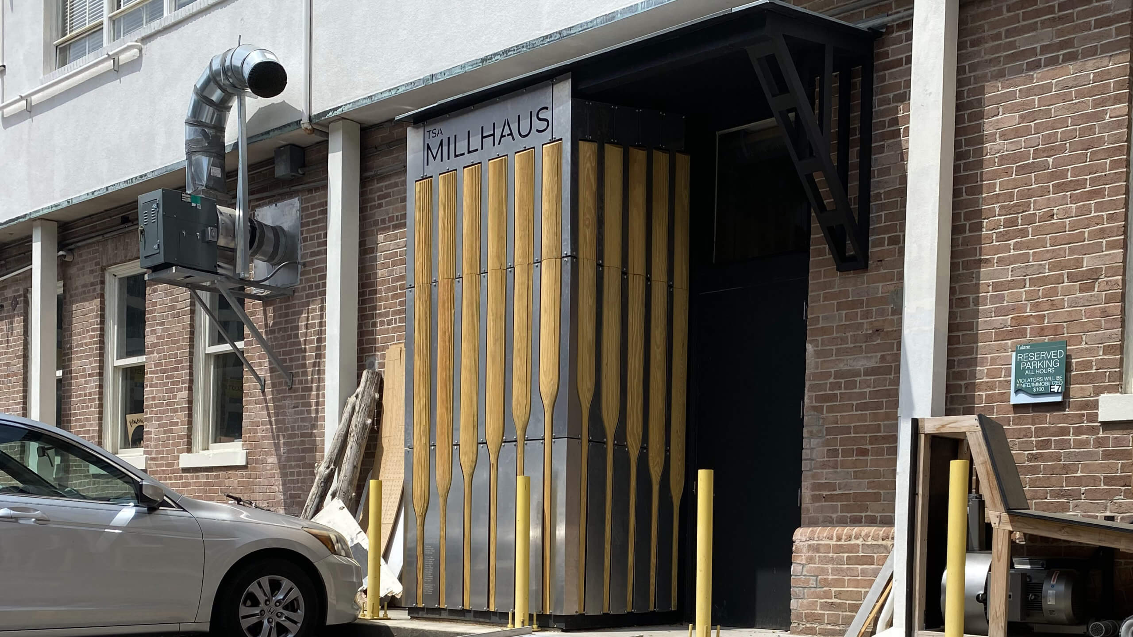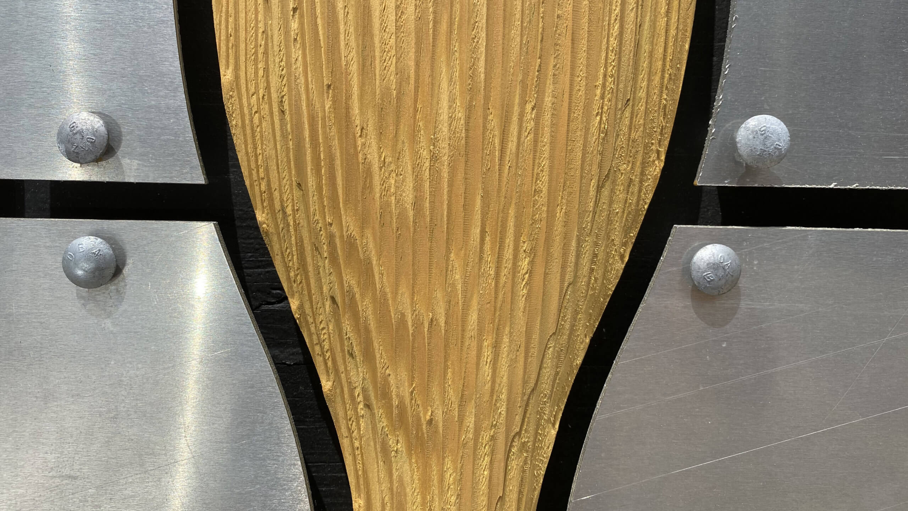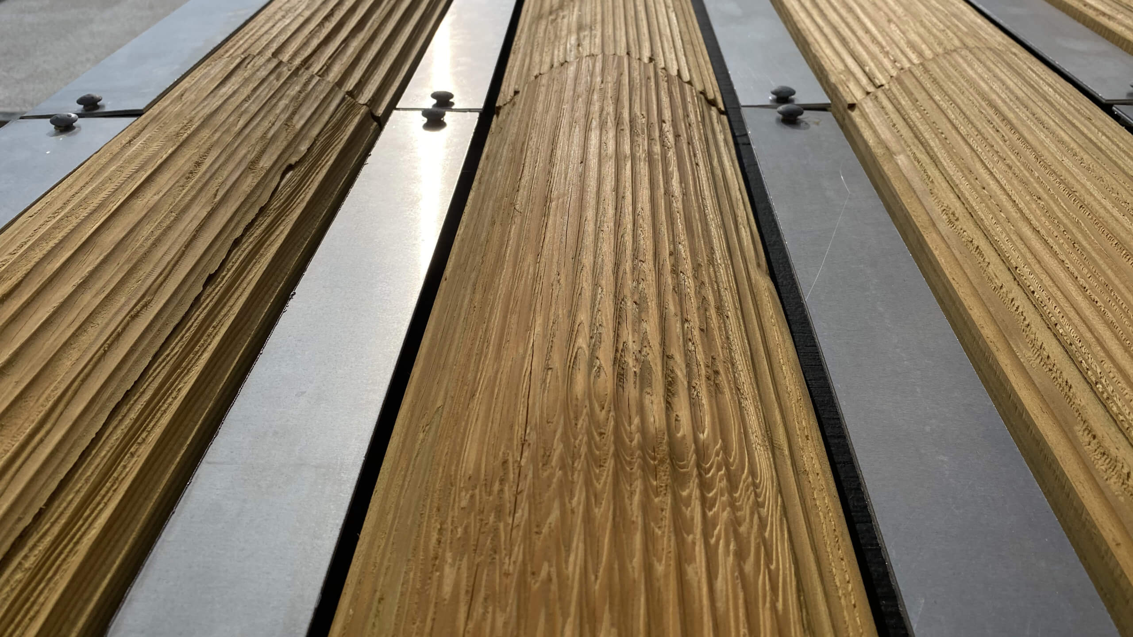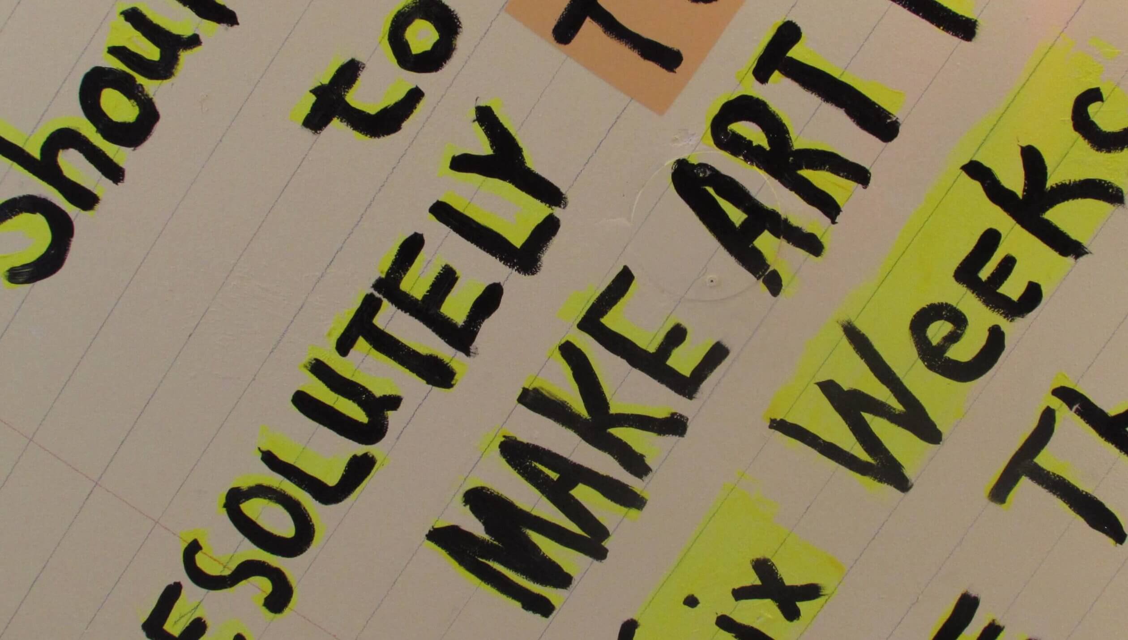Millhaus Facade
Competition Hosted: 2019
Built: 2020
Winners: Ryan Snyder & Malina Pickard
Designed with Jesse Toohey
The Fabrication Labs at Tulane School of Architecture hosted the Millhaus Facade Design Competition. Students were asked to consider the physical presence of the space on campus and how a facade can educate and attract new users. Their submissions utilized the Millhaus’ CNC mill to generate a digitally fabricated facade and considered re-treating the current facade rather than building a brand new structure over the entrance. The competition took place over two phases throughout the Fall 2019 semester and the winning design was constructed at the Spring 2020 semester. The judges were Carrie Norman, Sam Richards, and Kentaro Tsubaki. After the 1st round, they selected three designs to move to the final round and produce an updated design based on the judges' feedback, including a budget and 1:1 scale mockup.
Special Thanks:
Judges: Sam Richards, Carrie Norman, and Kentaro Tsubaki. Millhaus Fabrication Team: Ellen Feringa, Geoff Gibbons, Gaby Vega, Hayden Boyce, Leigh Winkelhake, Midge Bishop, Mike Brady, Ryan Shaaban, Rebecca Dunn, & Seth Laskin
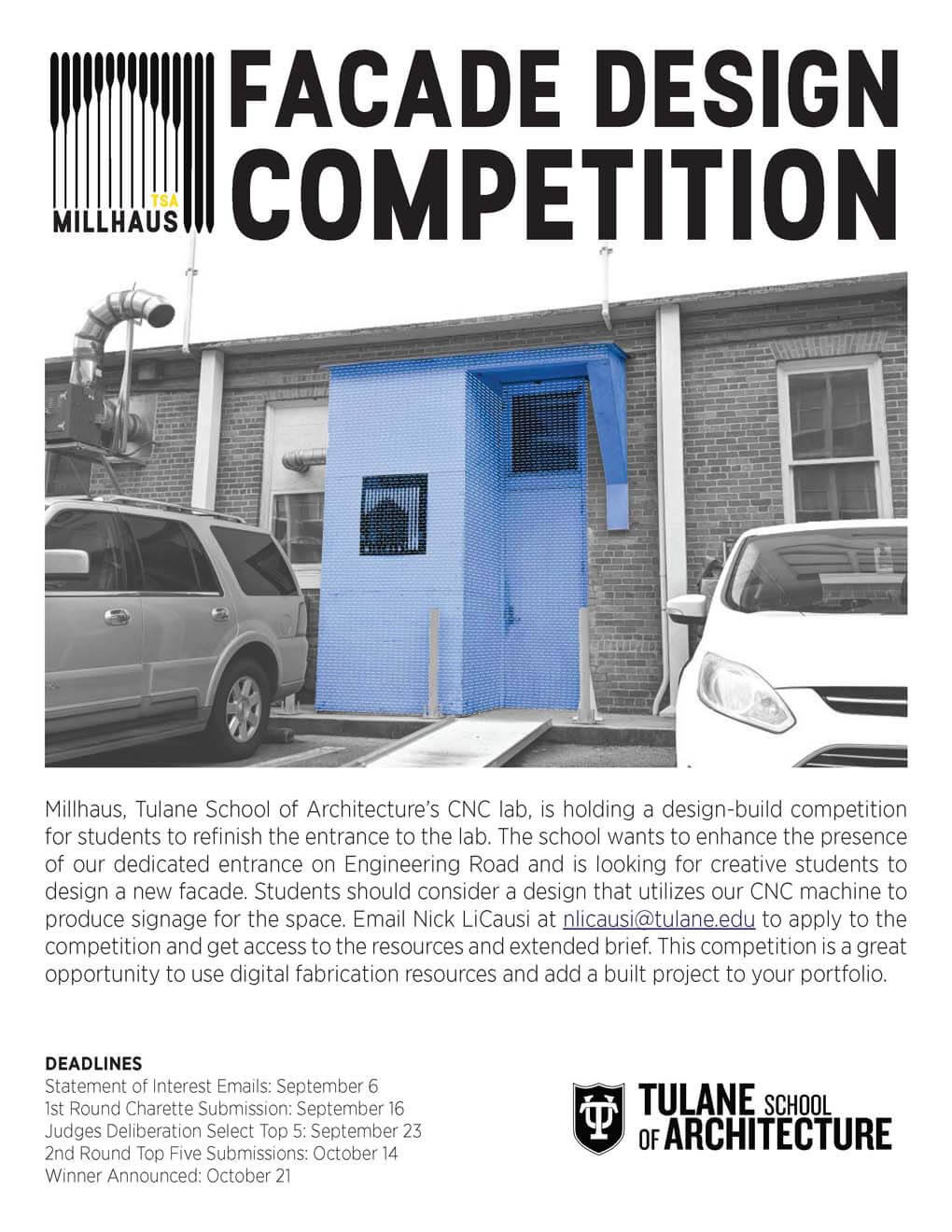

Round 1 Submissions
From top left, clockwise: Malina Pickard, Danielle Scheeringa, Lindsey Compeaux, Ryan Snyder, Michael Brady, Kalyn Faller & Mike Heitz
Round 1 Submissions
From top left, clockwise: Malina Pickard, Danielle Scheeringa, Lindsey Compeaux, Ryan Snyder, Michael Brady, Kalyn Faller & Mike Heitz
Round 2 Submissions
After Round 1, the judges asked Malina Pickard and Ryan Snyder to merge projects as they were exploring a similar motif of manipulating the Millhaus logo. Kalyn Faller & Mike Heitz's team and Danielle Scheeringa were also selected to move on to the 2nd round.
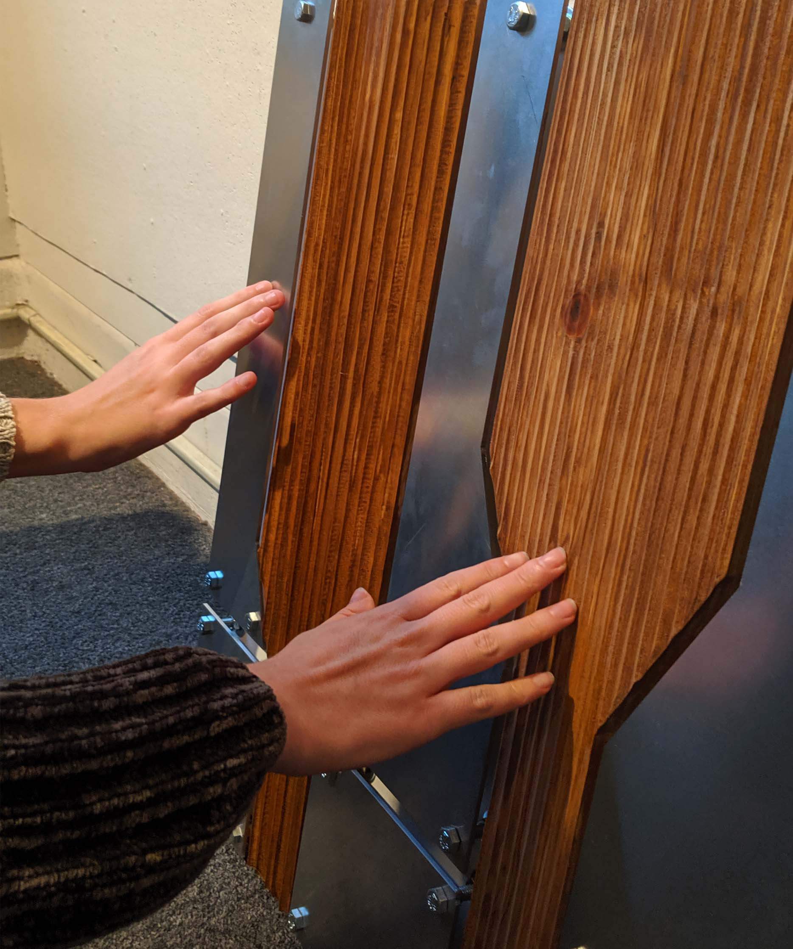
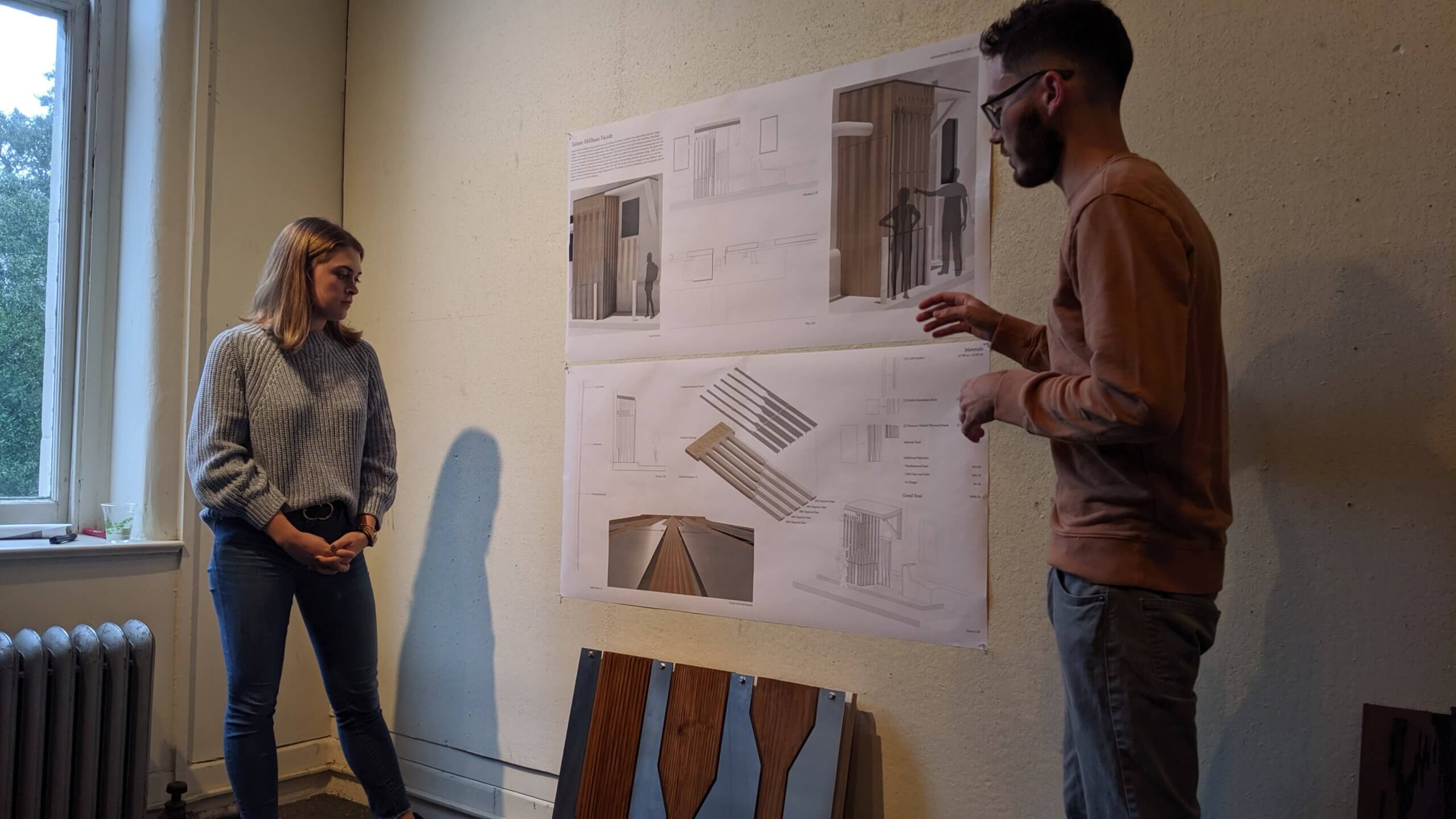
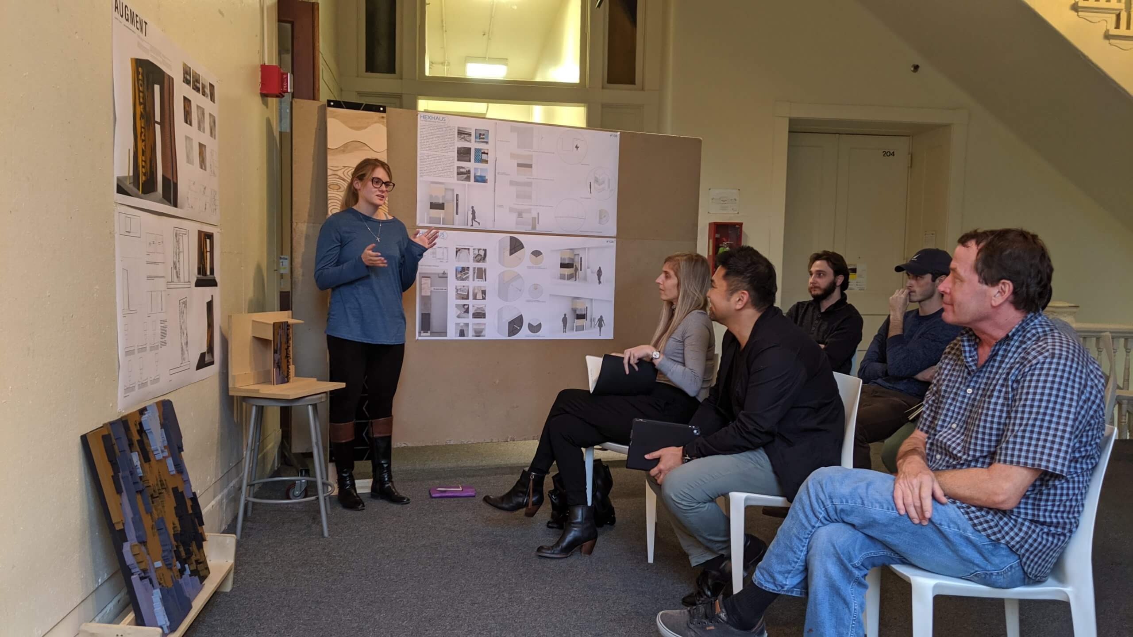
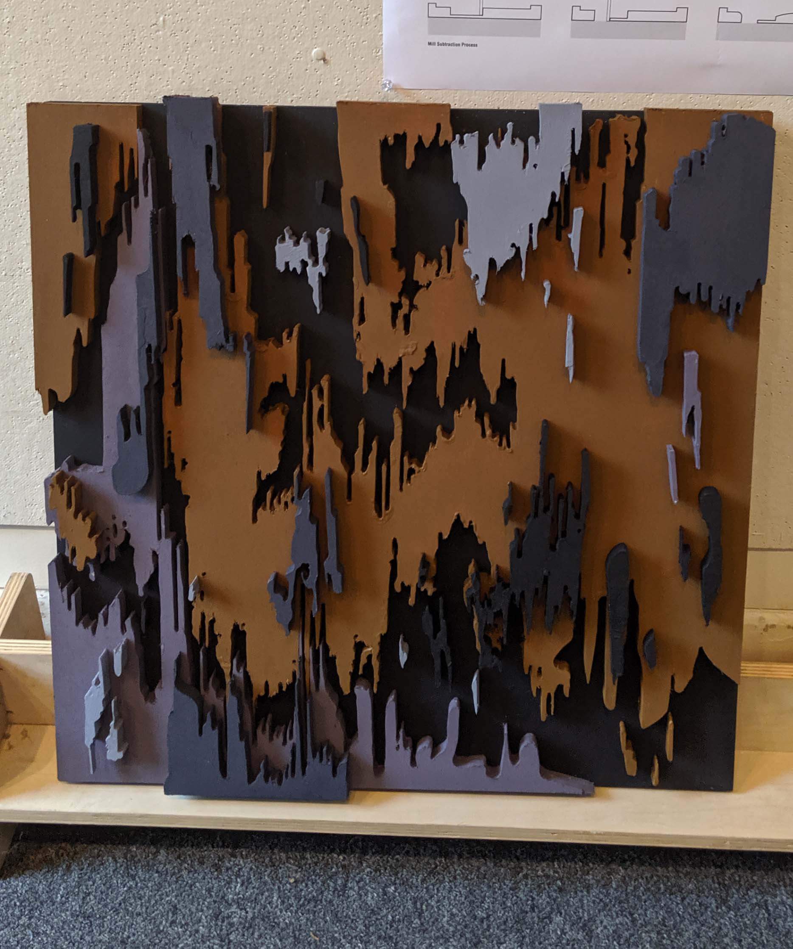
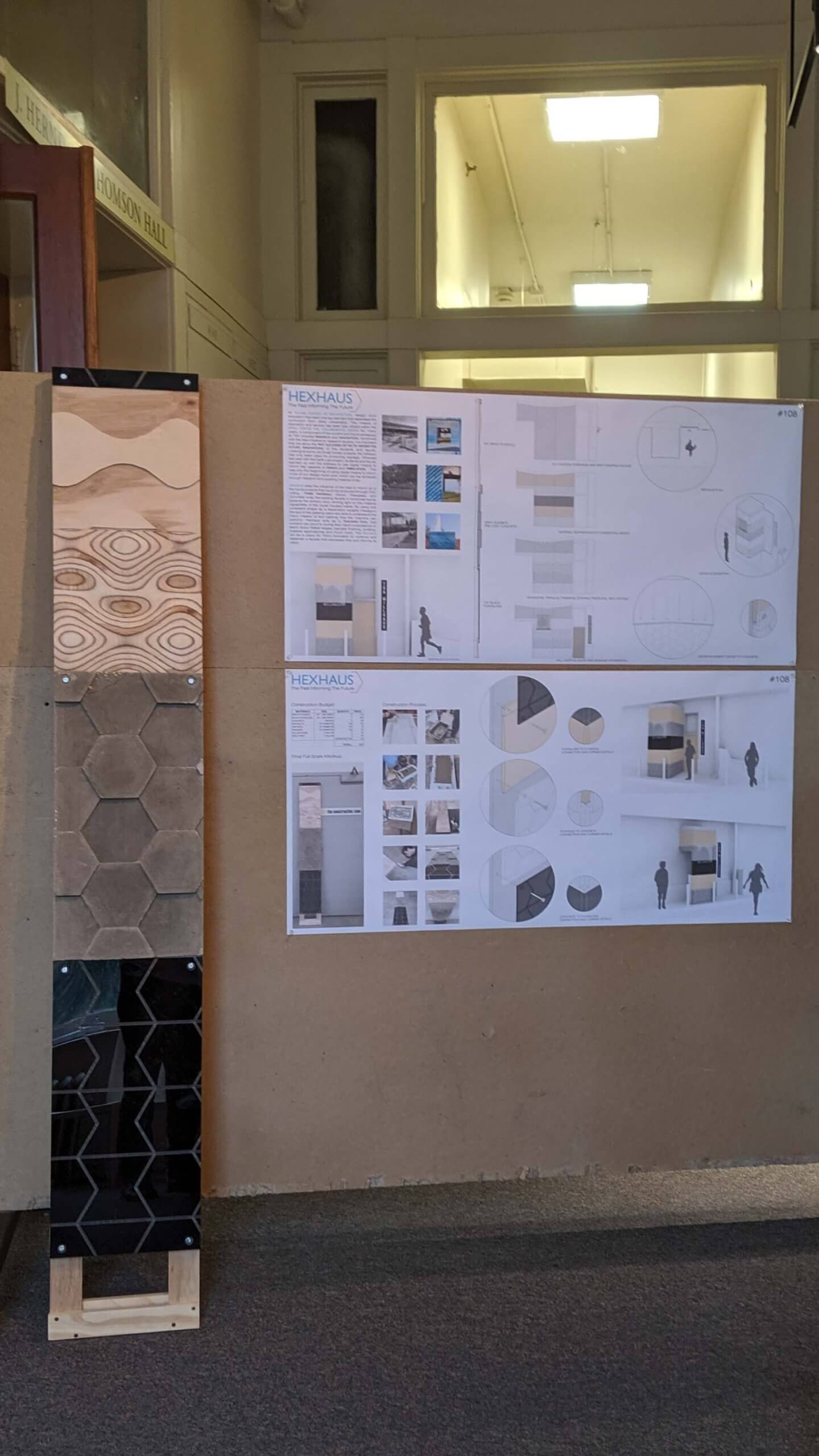
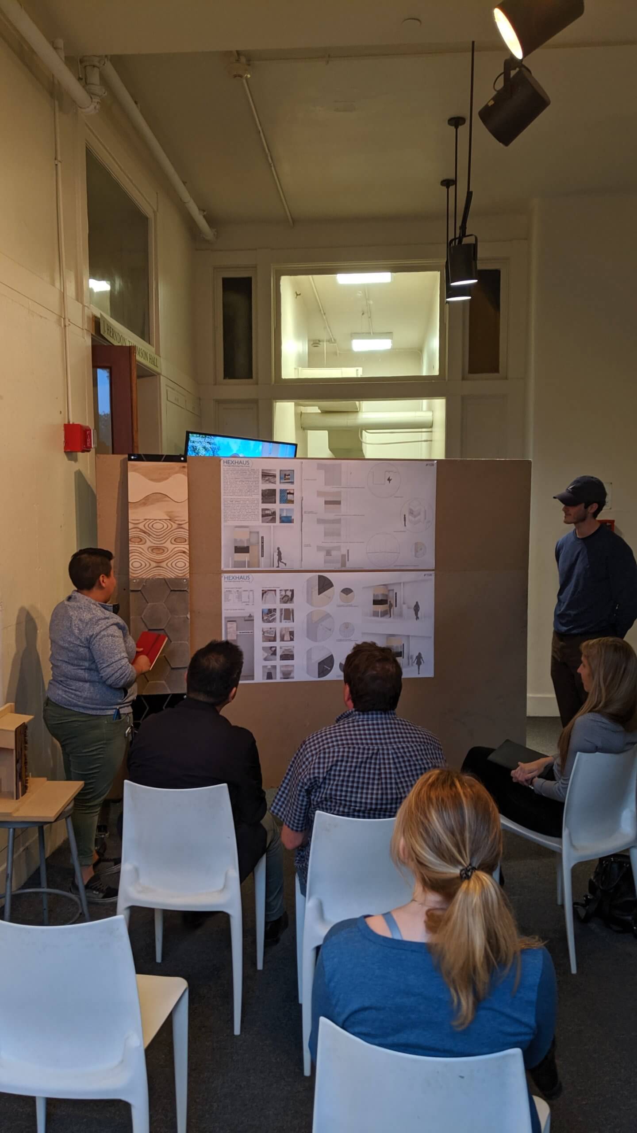
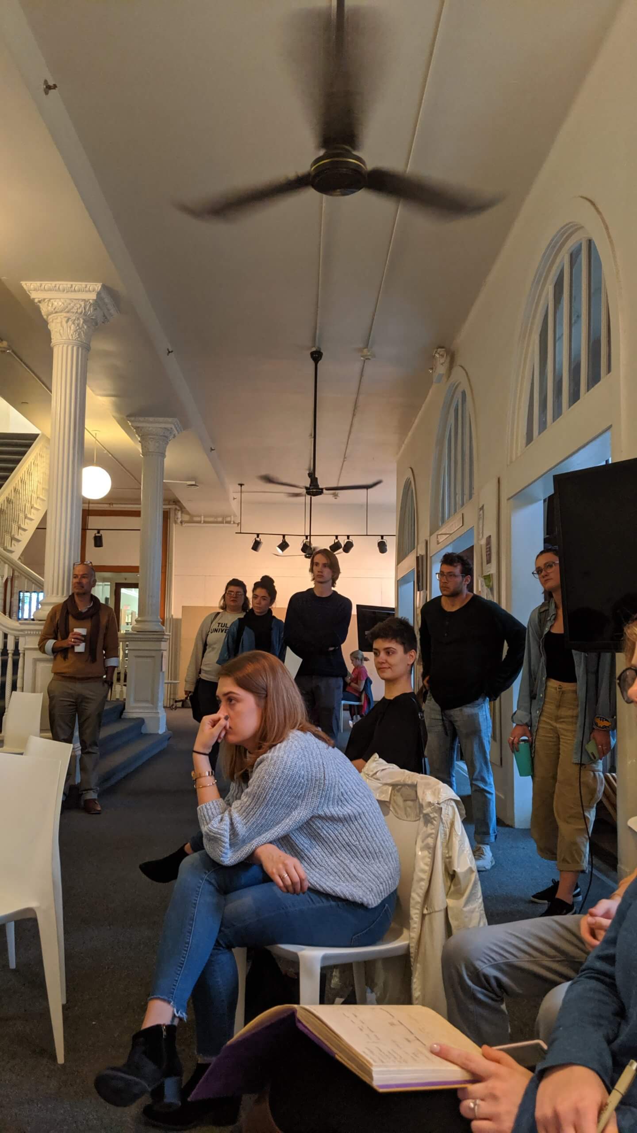
Construction Process / Final Images
The judges selected Ryan Snyder & Malina Pickard's project to be built. A team of Millhaus student workers and architecture school volunteers spent several weekends repainting the facade, milling the wood and aluminum, and assembling the components in place. Thank you to everyone who dedicated their time and effort to bring this project to fruition.
Project Abstract:
We aimed to re-create the TSA Millhaus logo three-dimensionally at a large scale. At a micro-level, each band of wood is uniquely cut & finished by adjusting the step-over rate and angle of each cut. While creating signage was a key element of the prompt, we also focused on treating the installation as an educational tool for architecture students. Prospective Millhaus users will be able to see a range of finish options in one consistent form. For this reason, Aluminum was utilized to contrast the wood and display the capabilities in the materiality of CNC routing. These aluminum panels are offset from the walls to emphasize the depth & slope of the wood running down the facade.
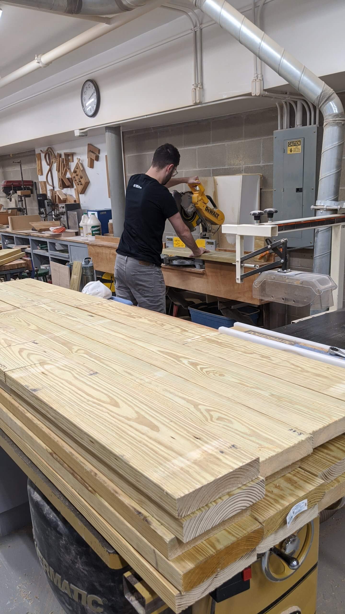
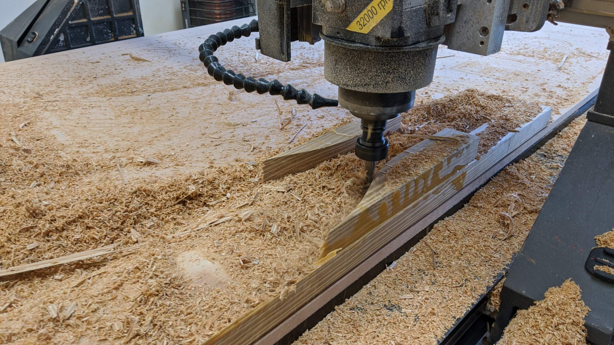
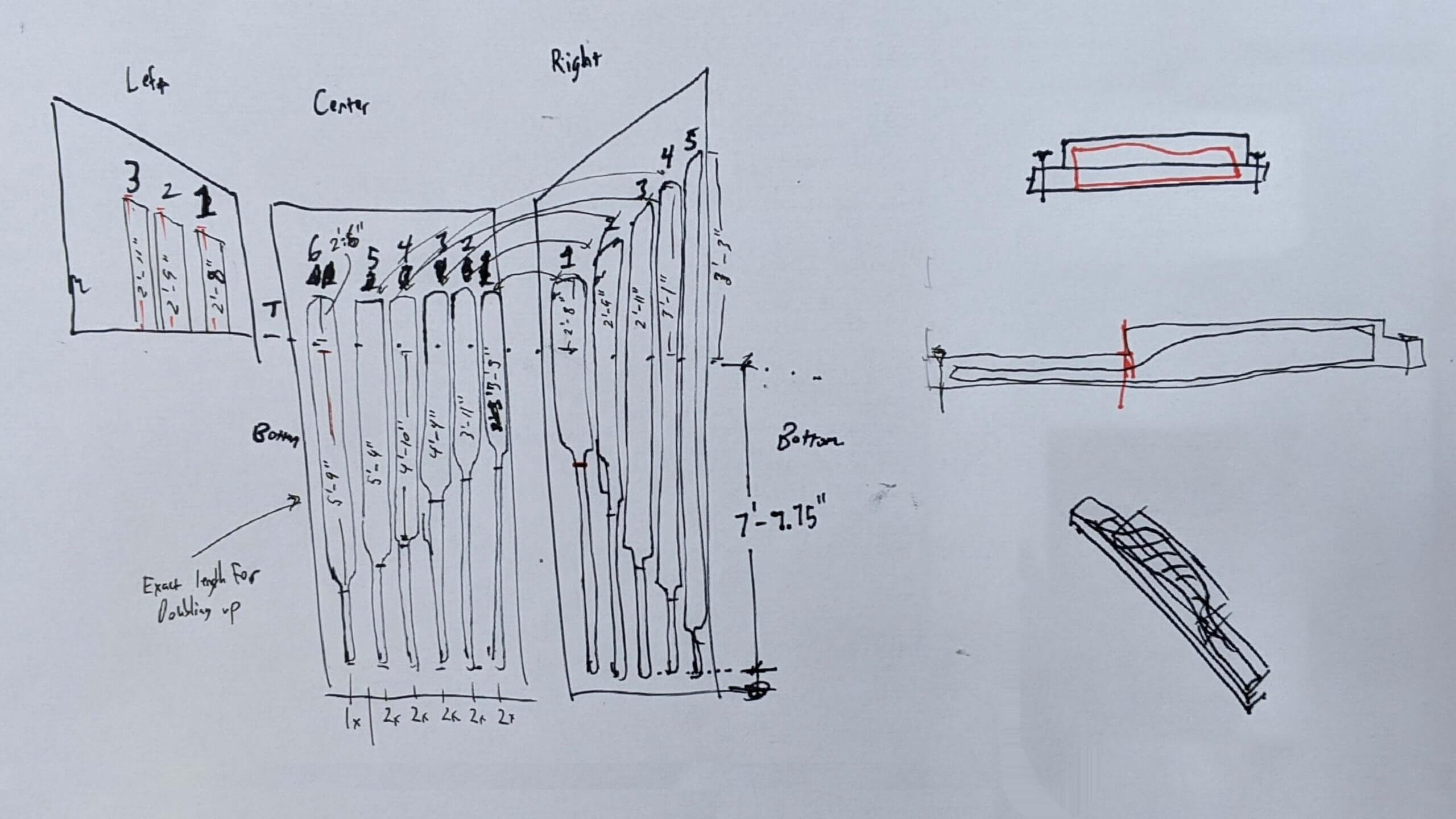
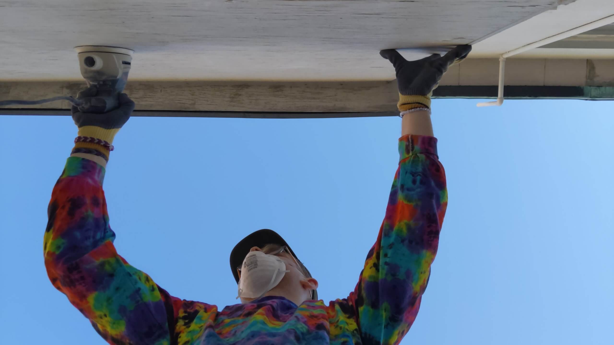
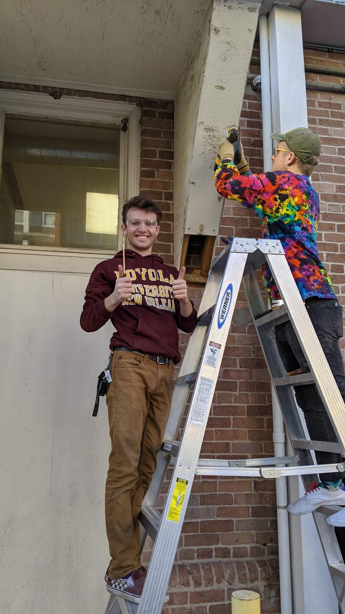
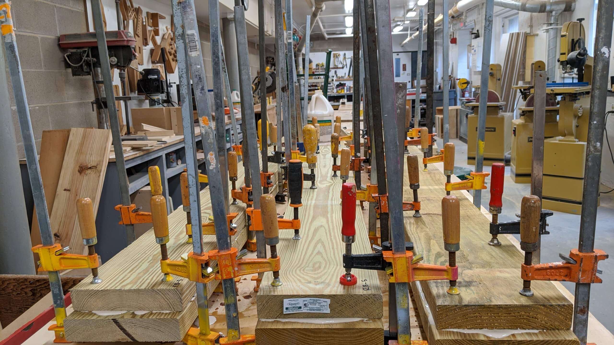
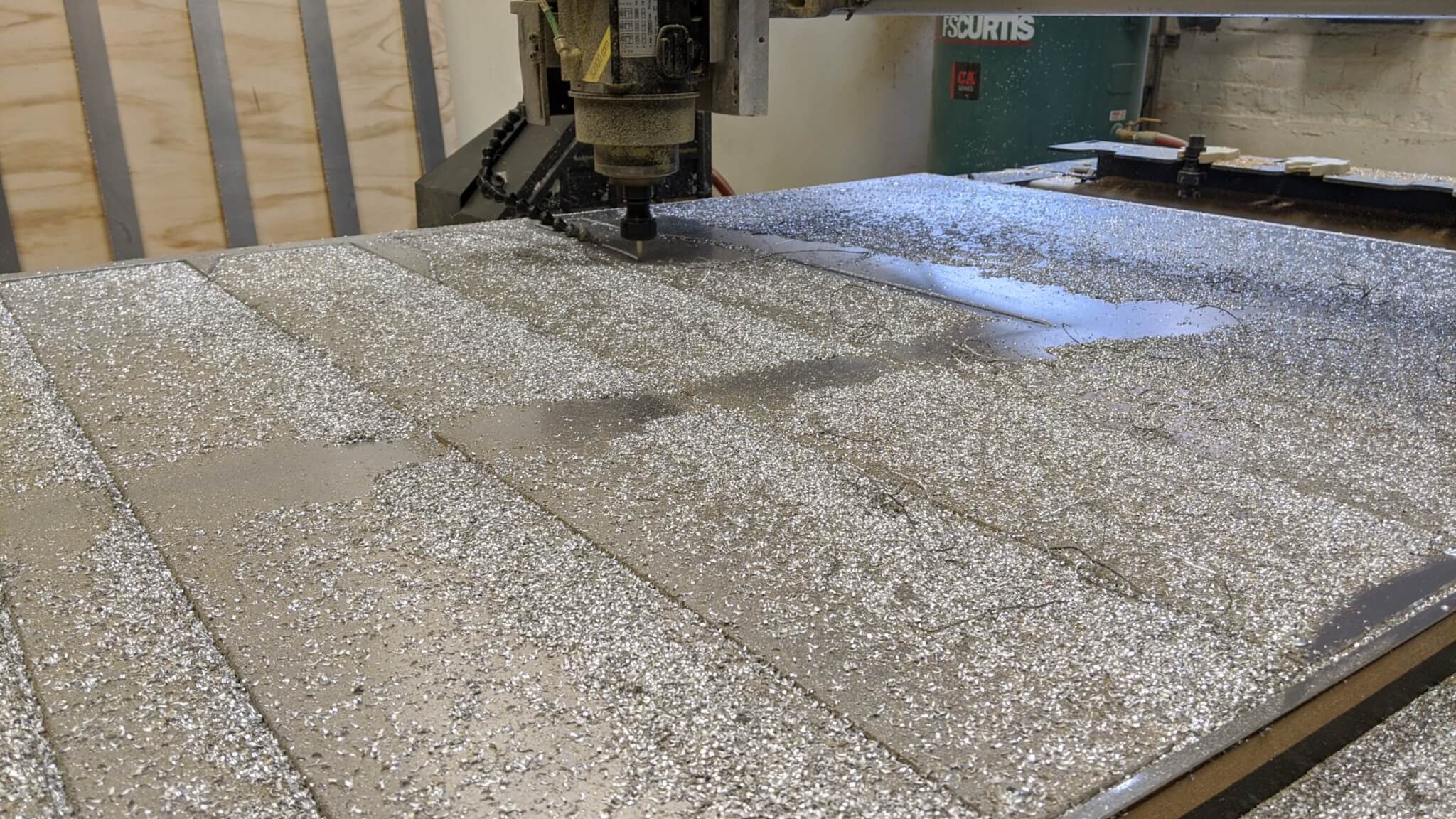
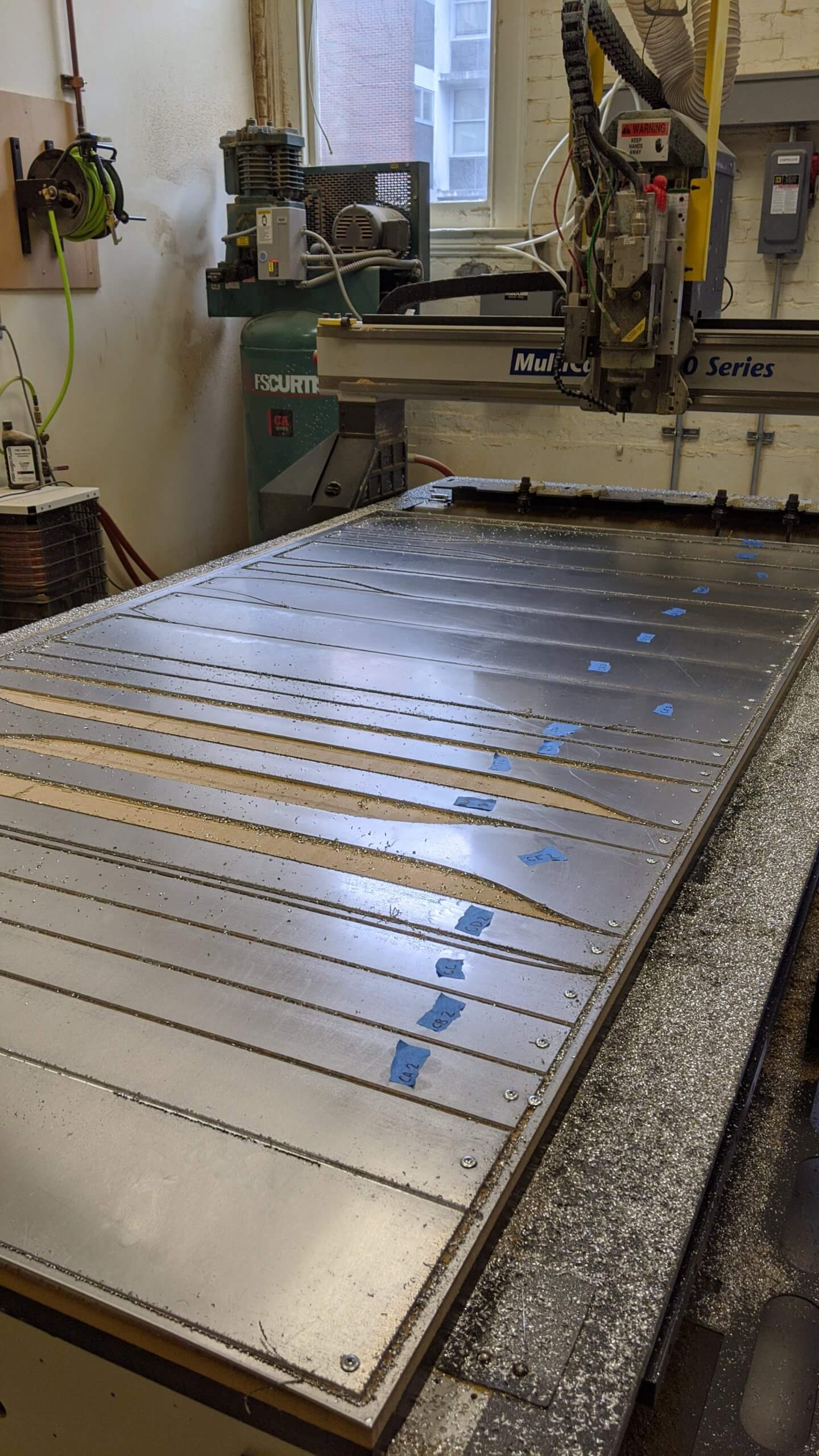
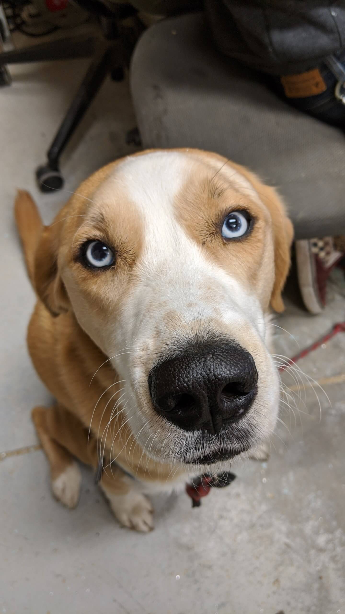
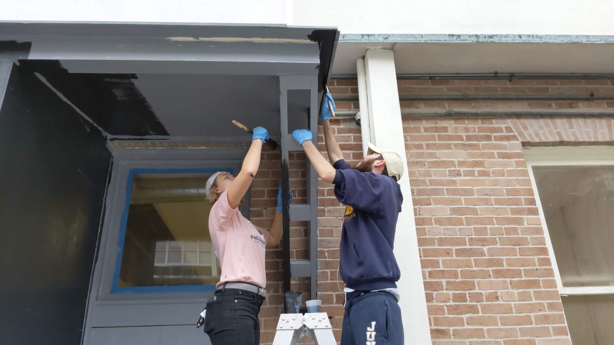
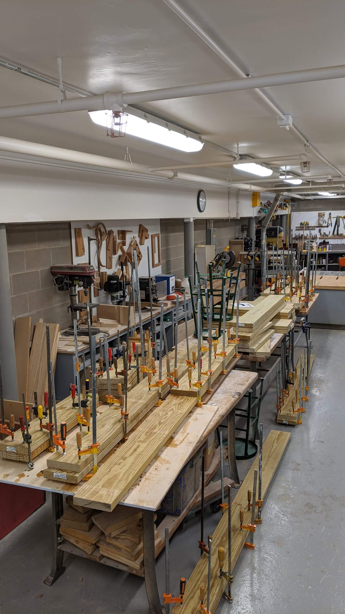
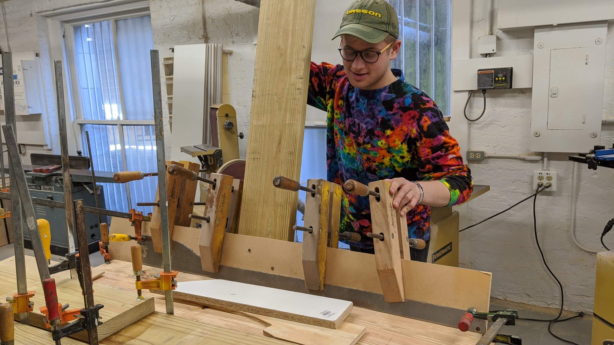
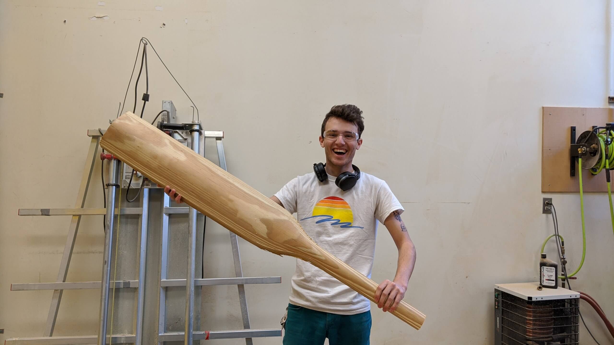
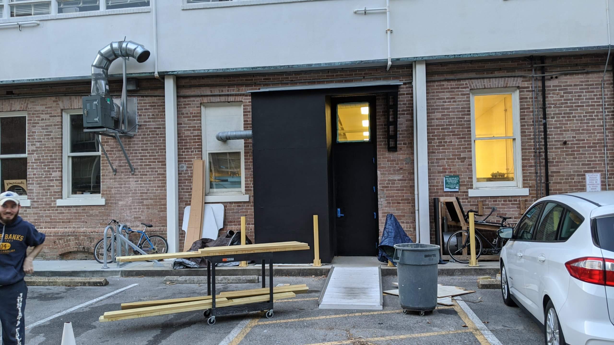
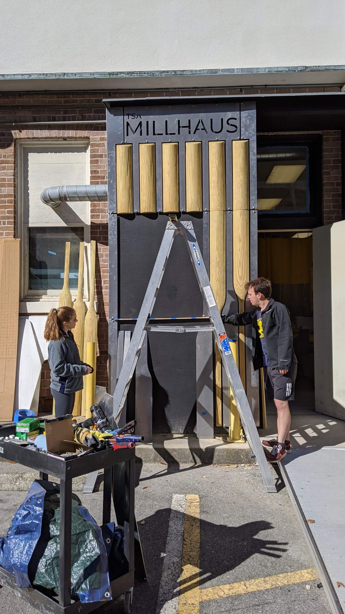
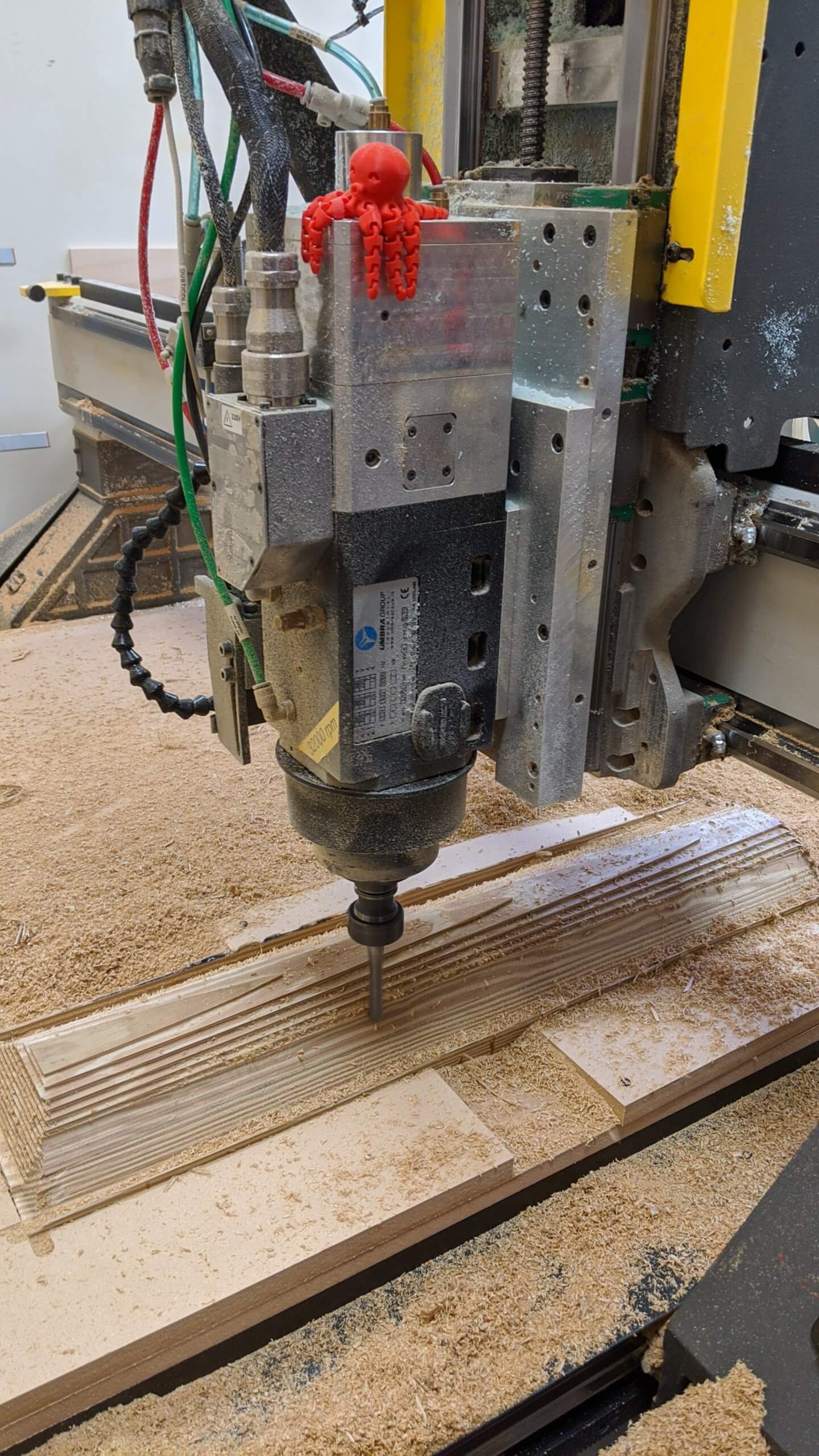
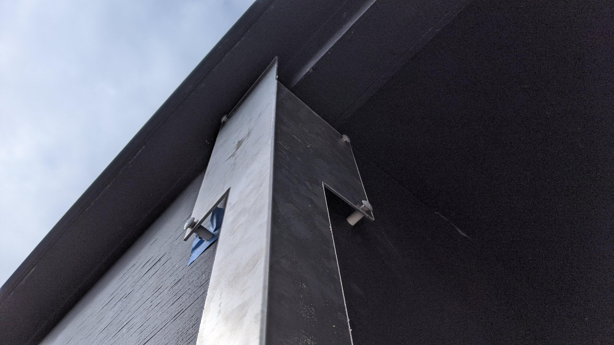
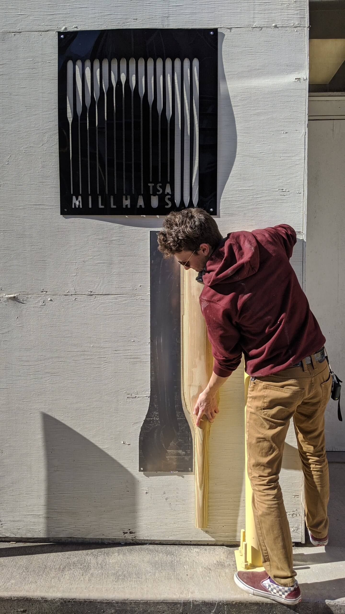
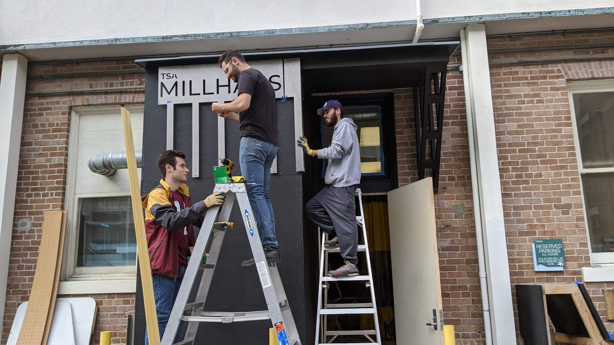
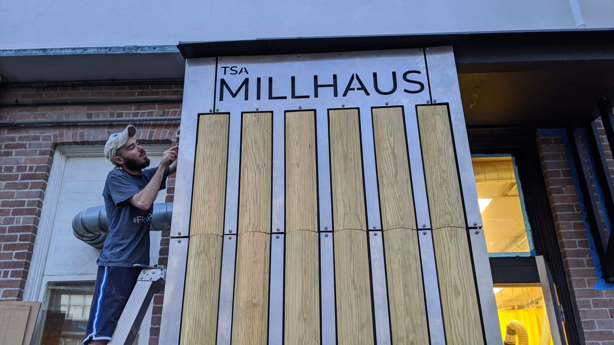
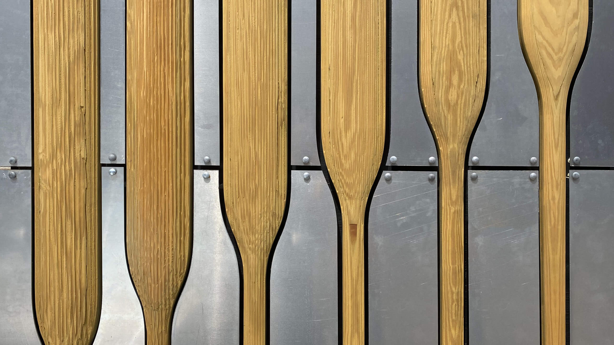
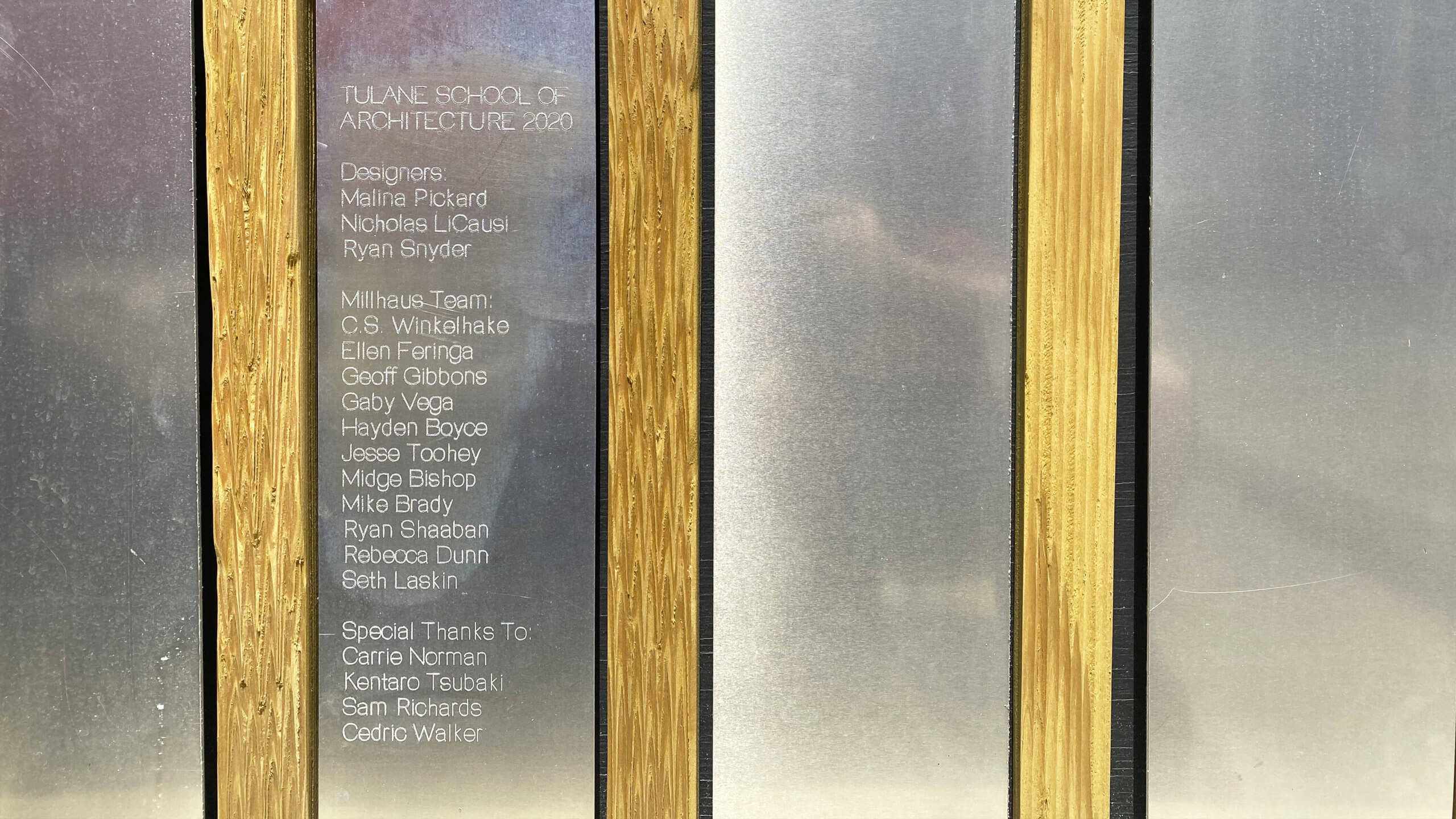
Selected Works
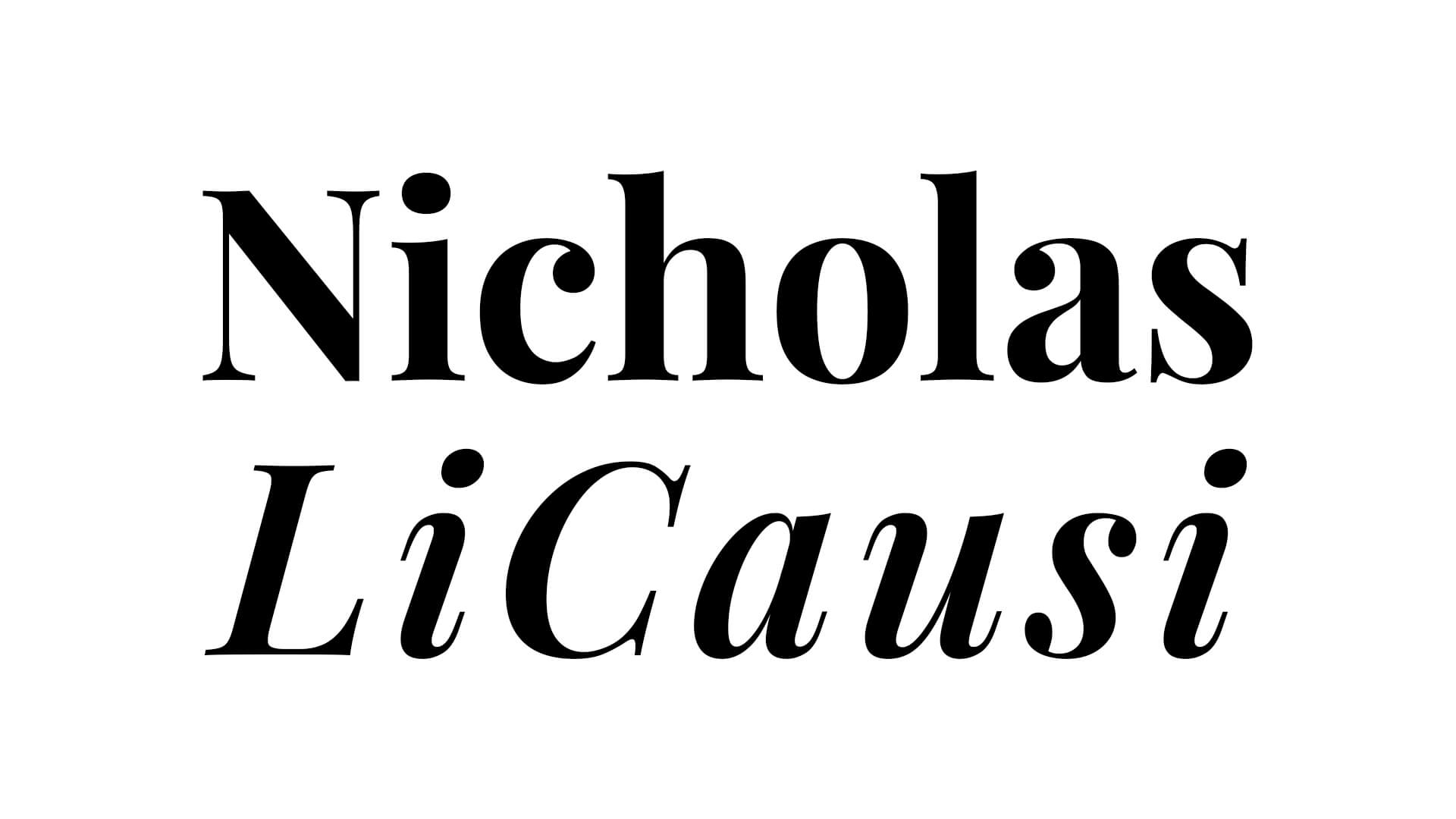
Welcome!to my website
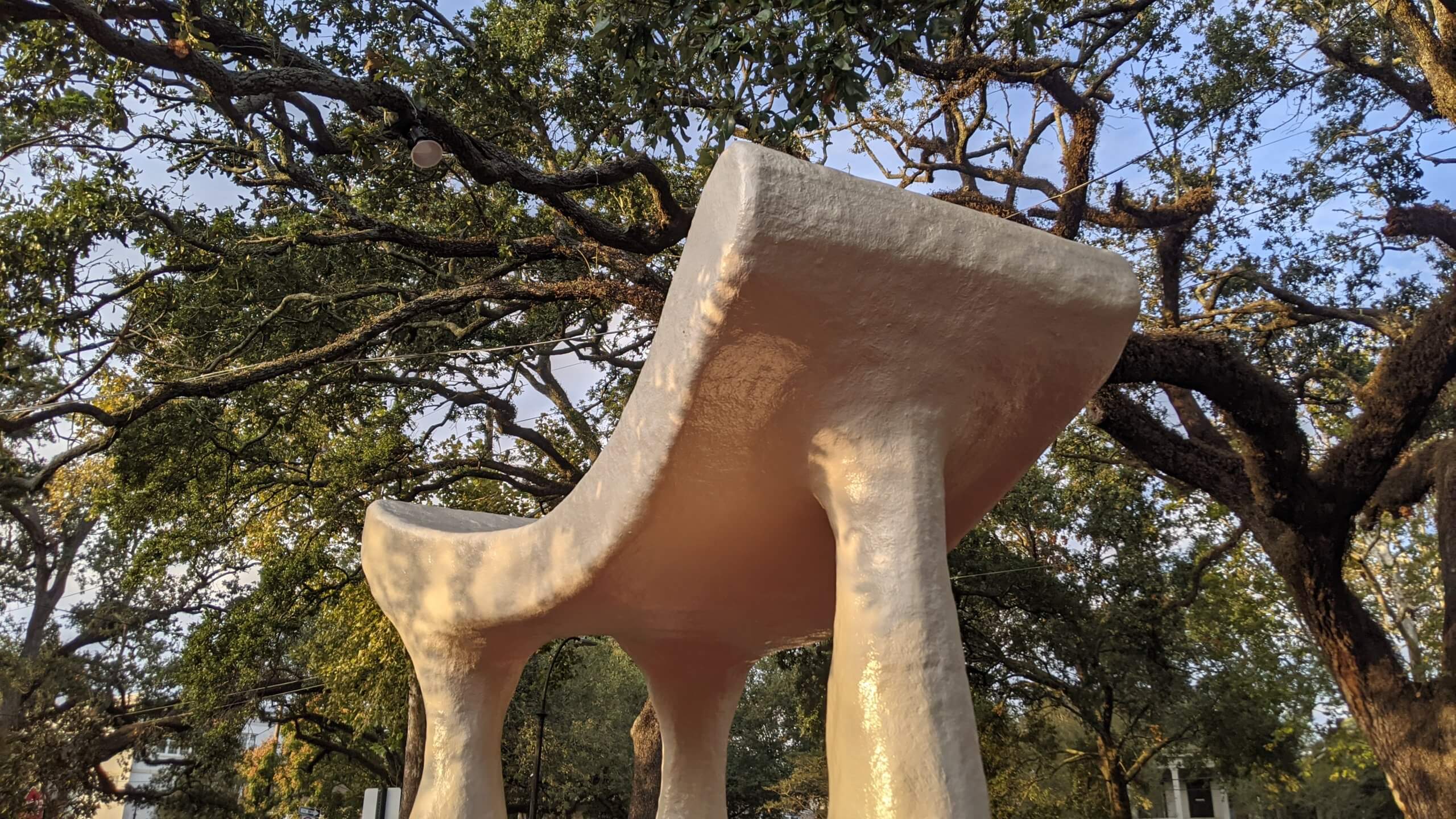
It was my pleasuresculpture

Commuter CoasterVisioning
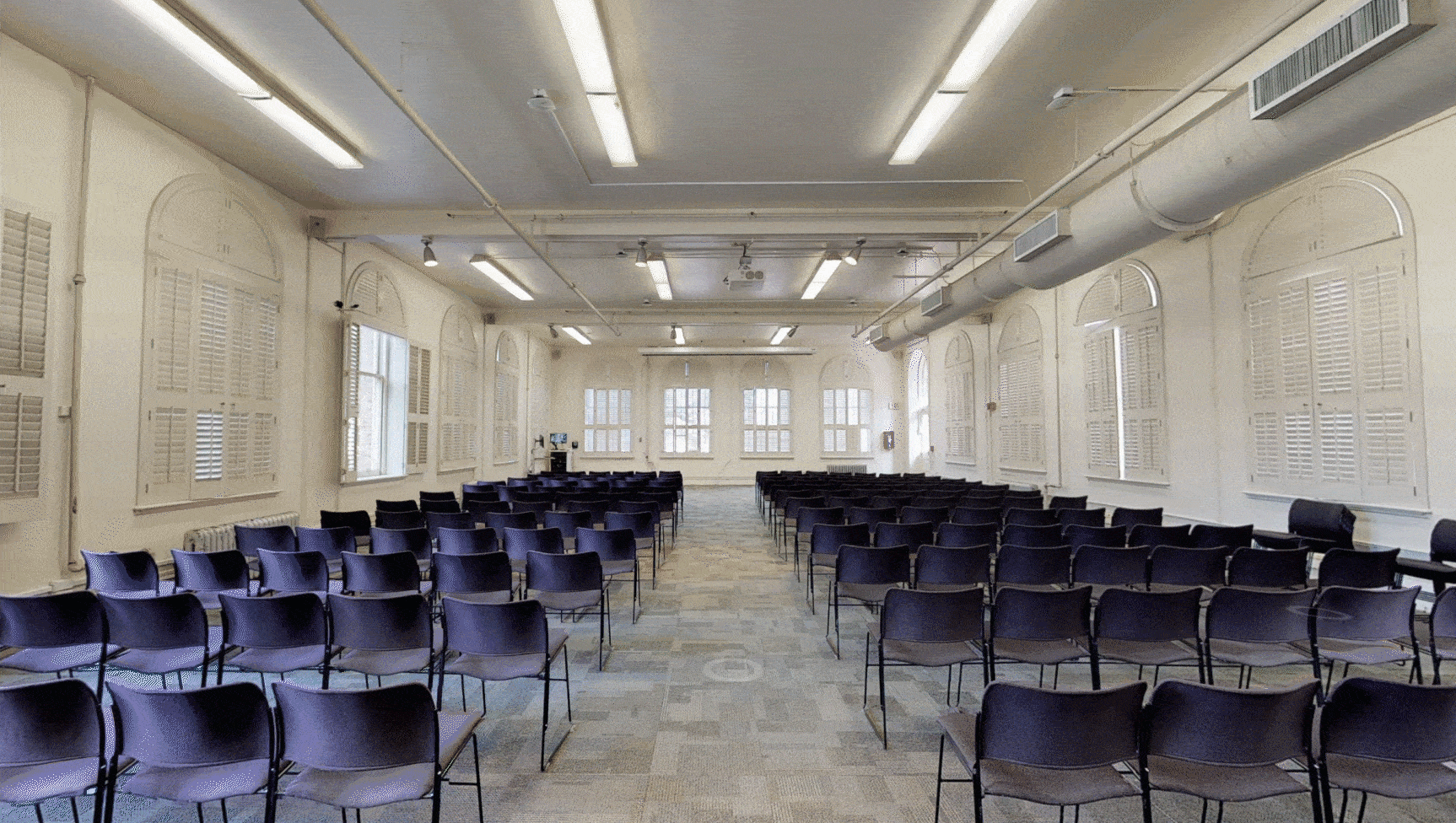
Virtual ExhibitionS20 Exhibition
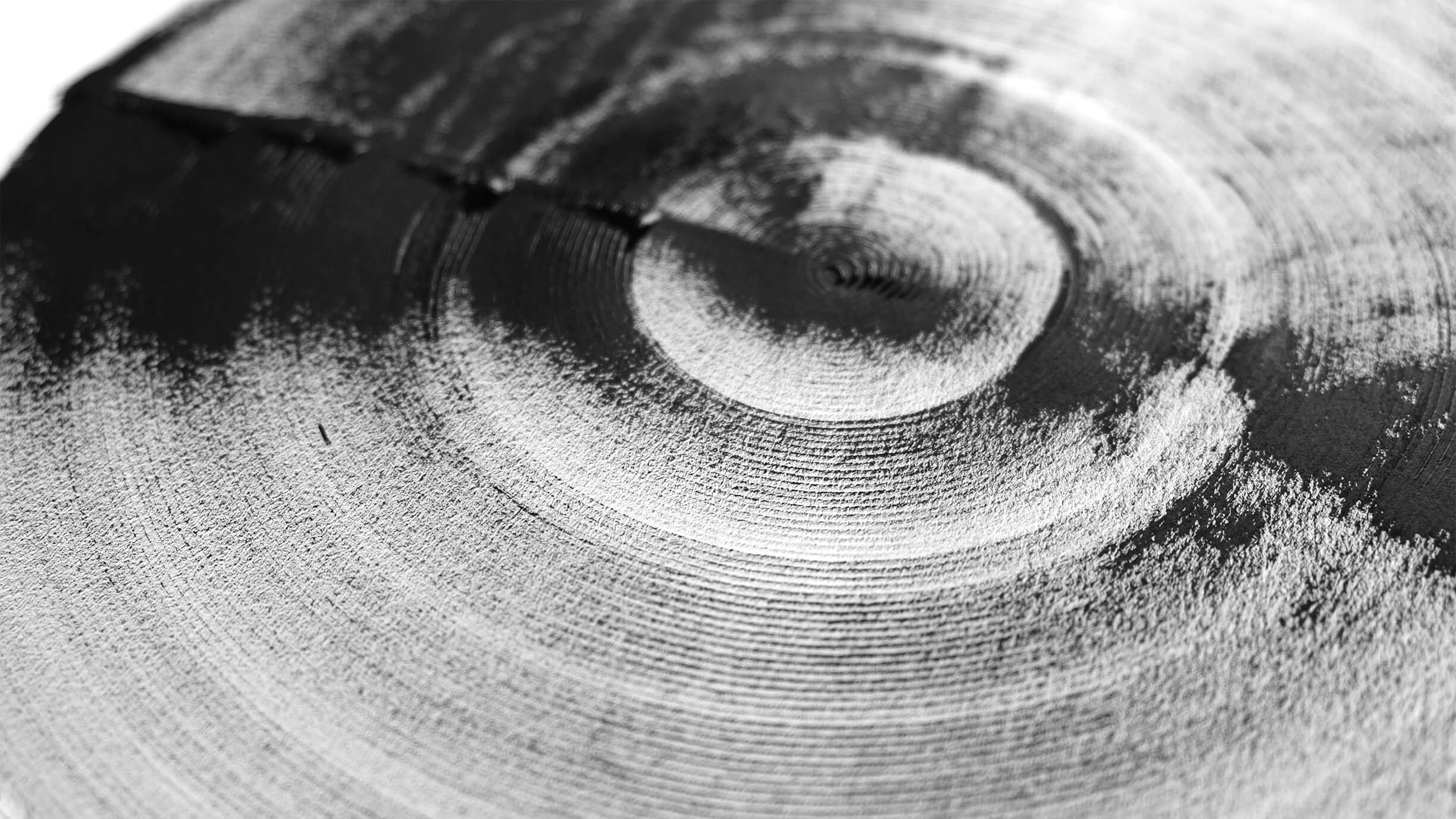
Robotic ToolingRobot Arm
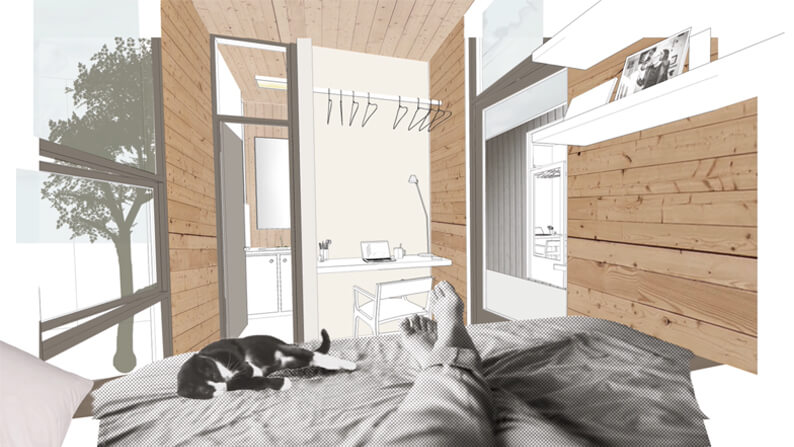
Post Disaster HousingMass Timber
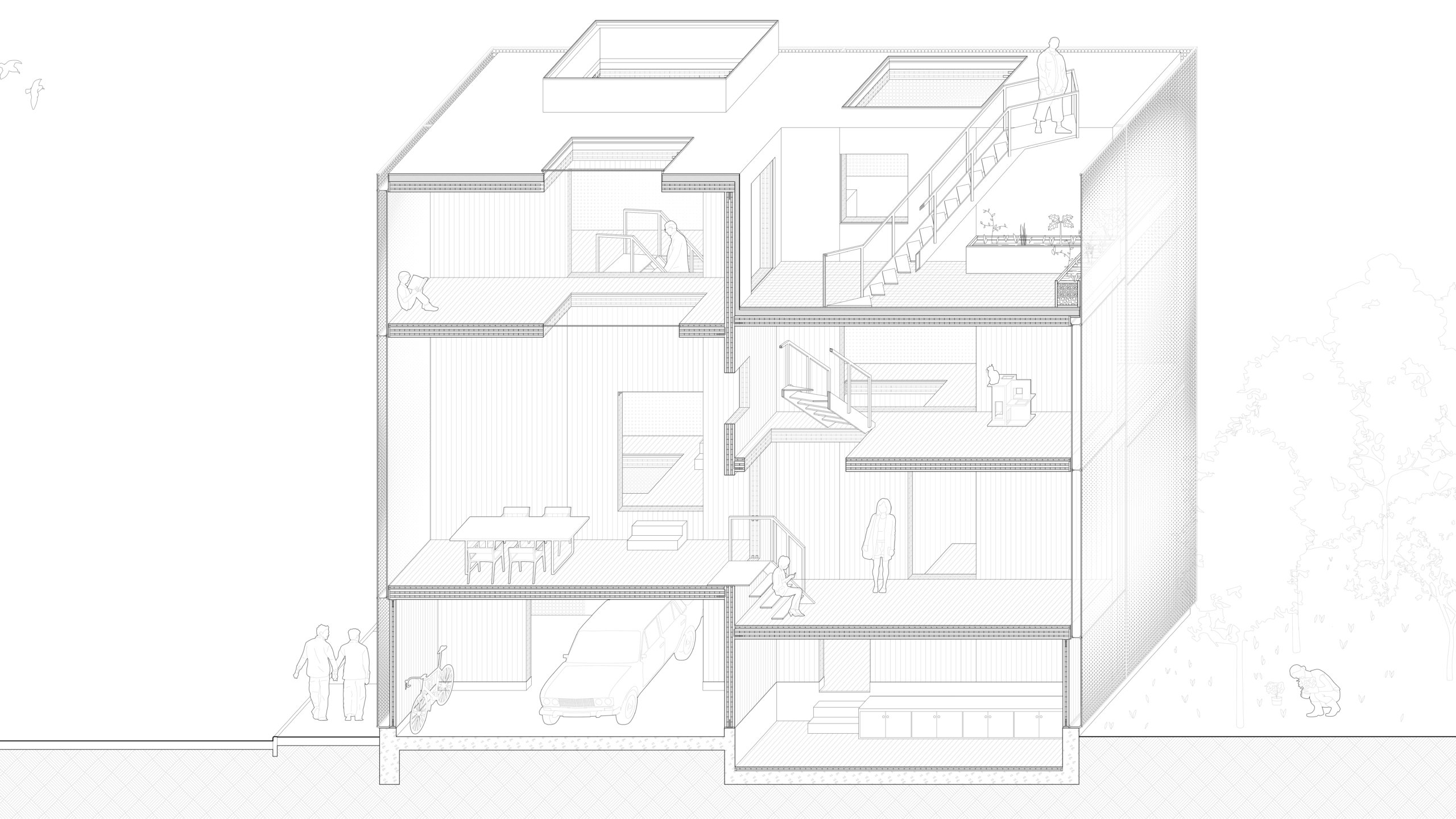
House H - CLTMass Timber
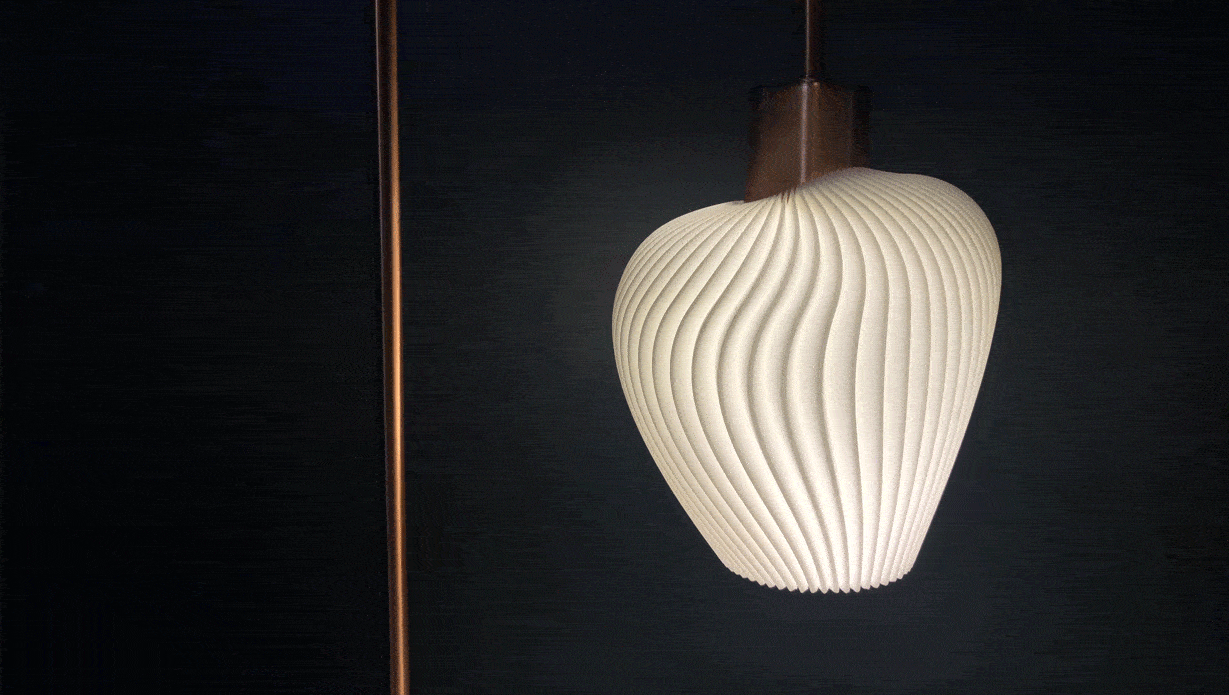
Light Works3D Printing
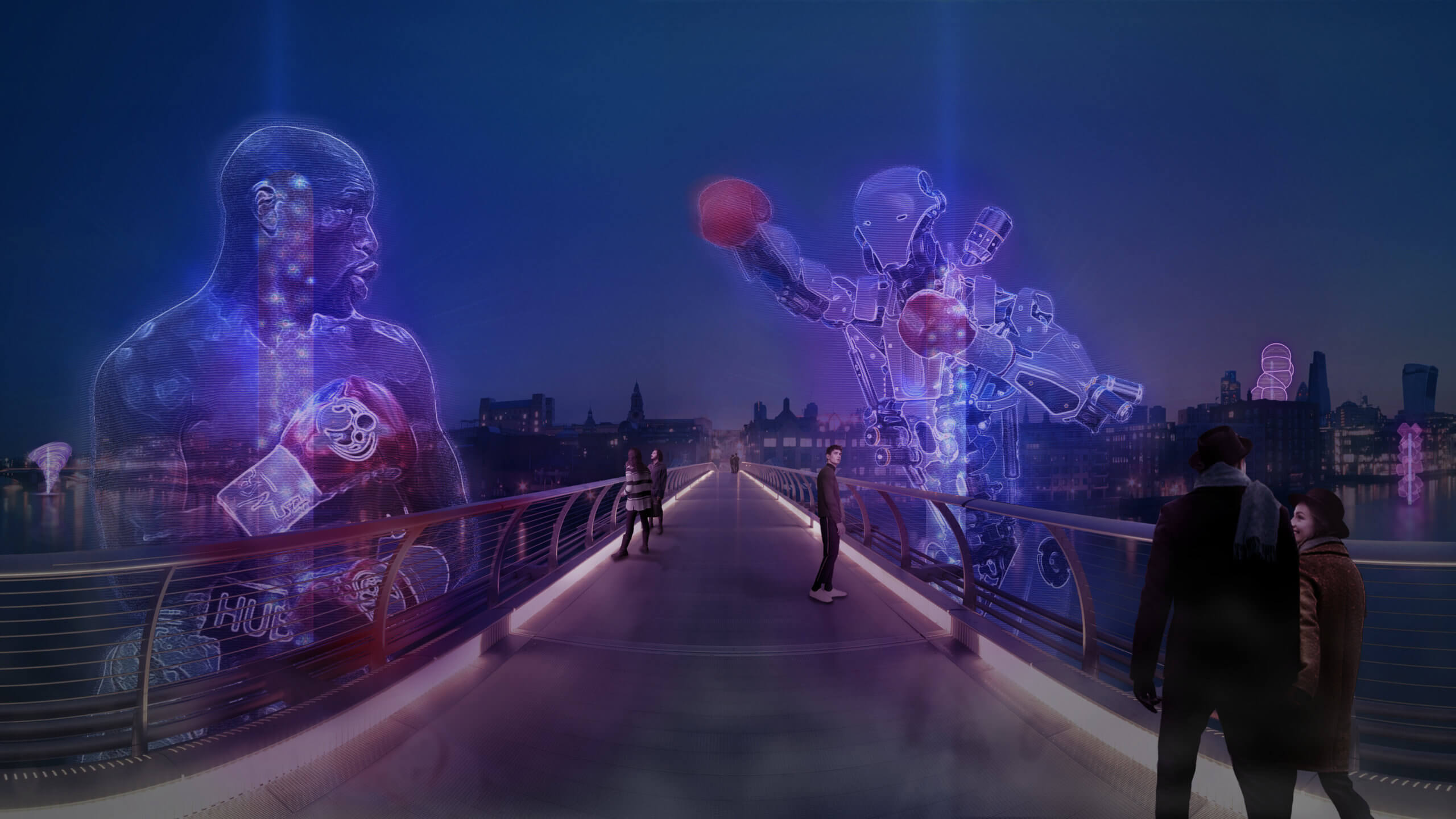
Holographic RealityVisioning
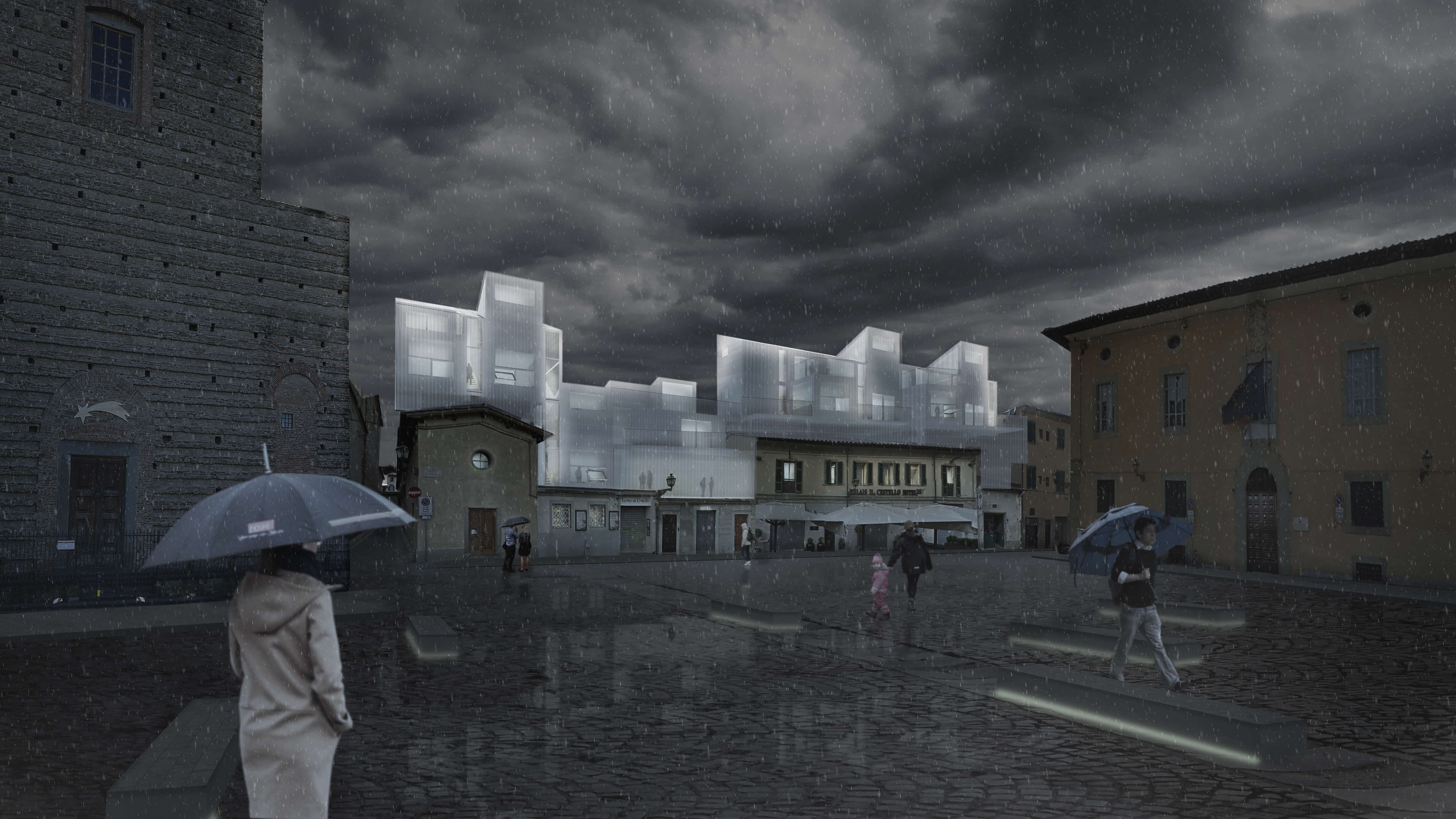
Symbiotic InsertionsFlorence Infrastructure
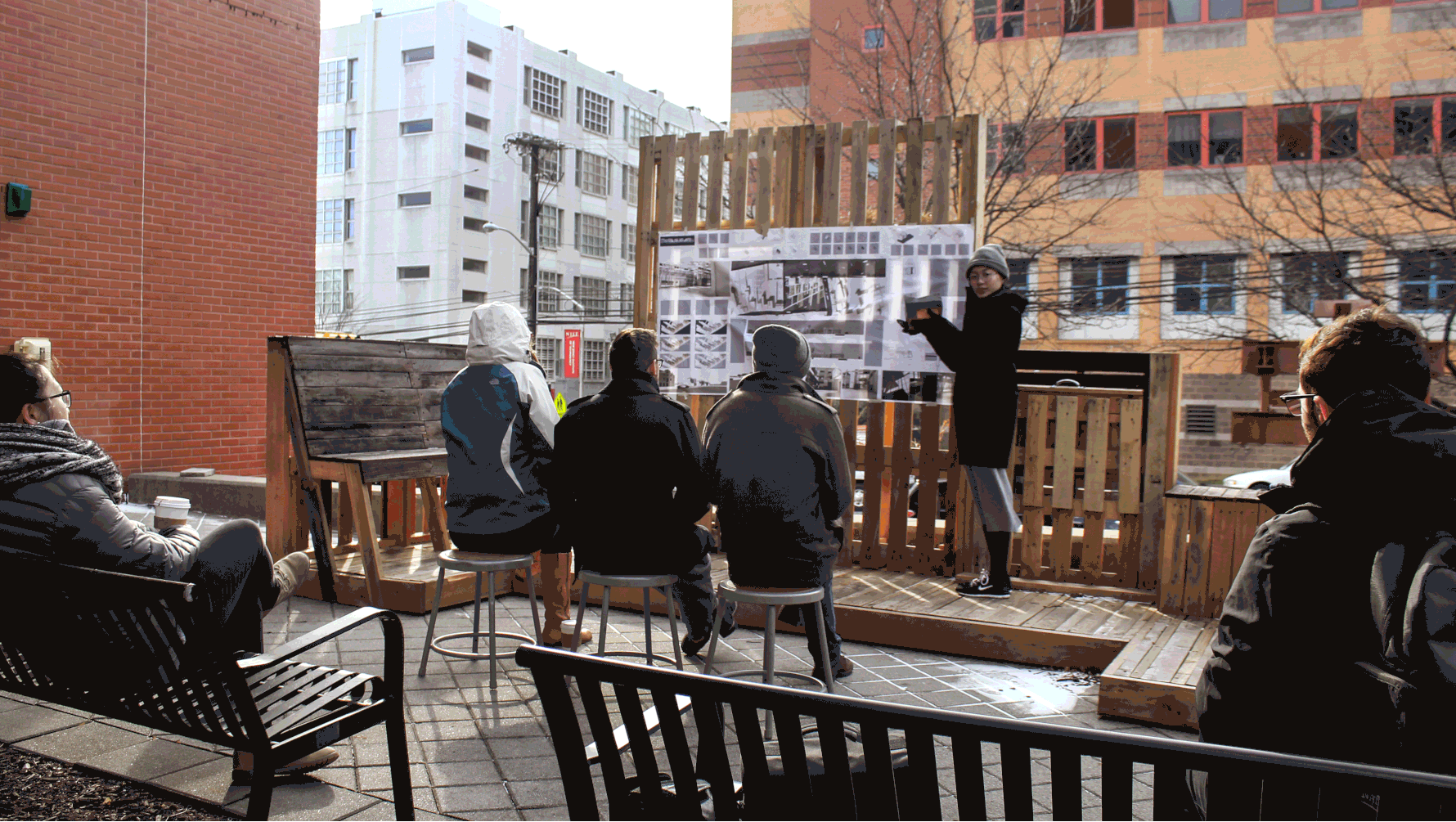
Pallet ParkletDesign Build
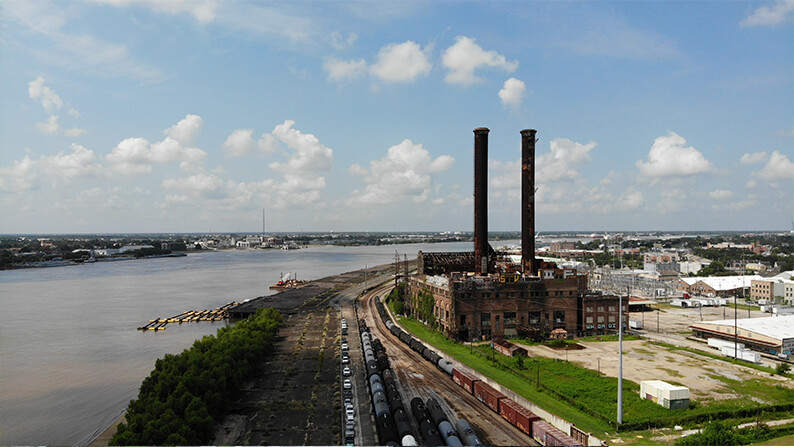
Aerial CinematographyDRONES
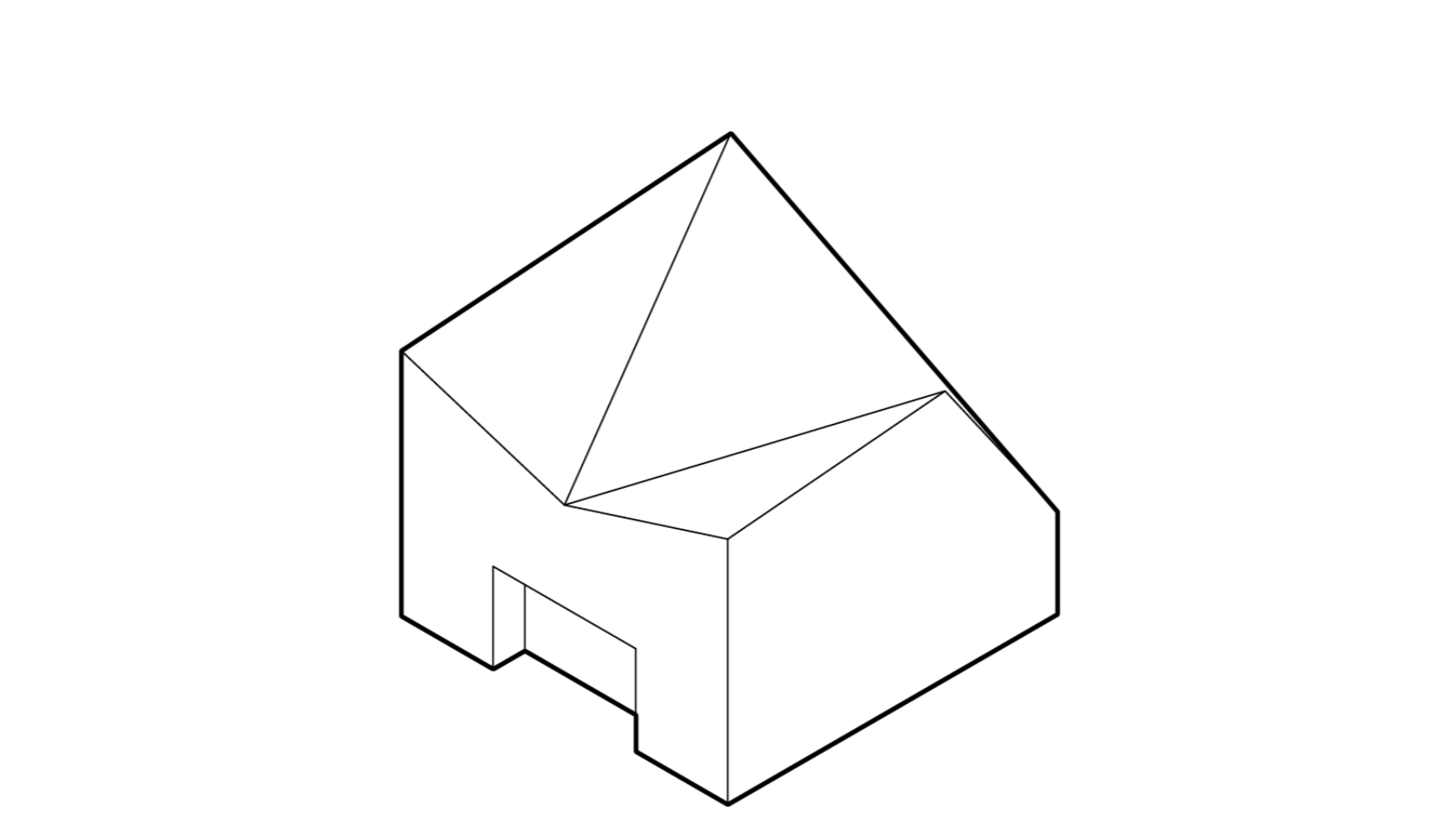
DOTTIESolar Decathlon
Digital ResourcesTutorials
